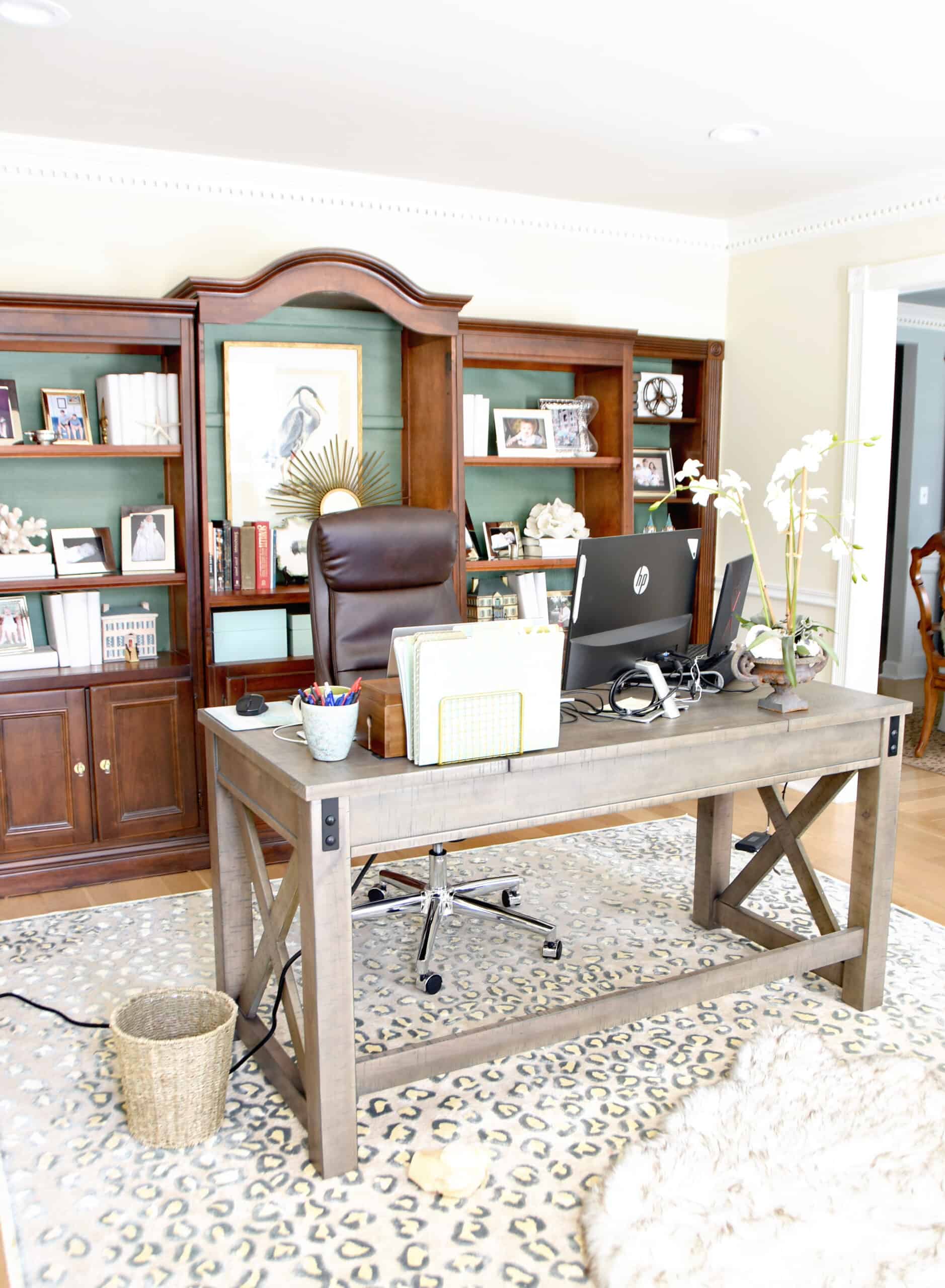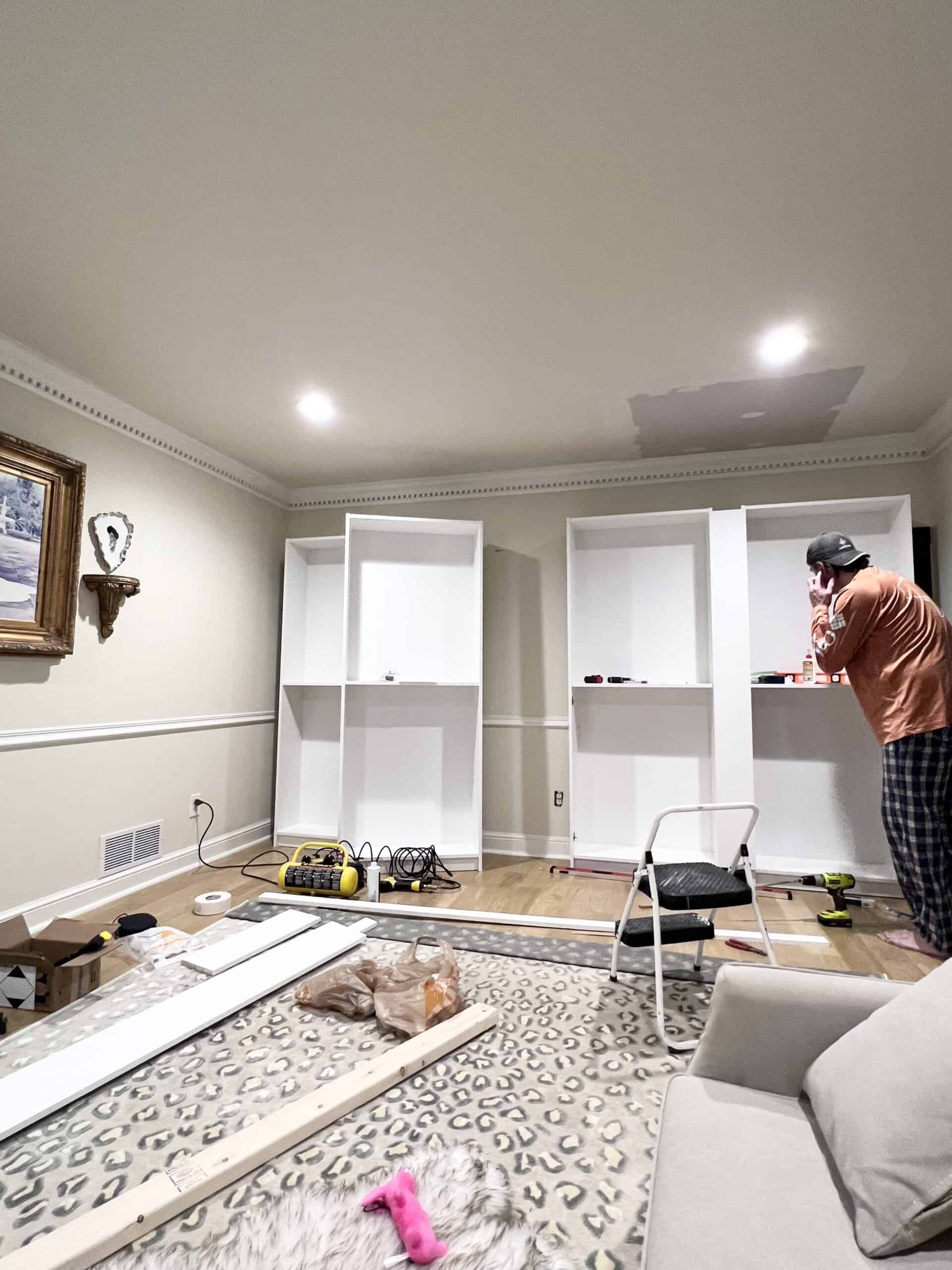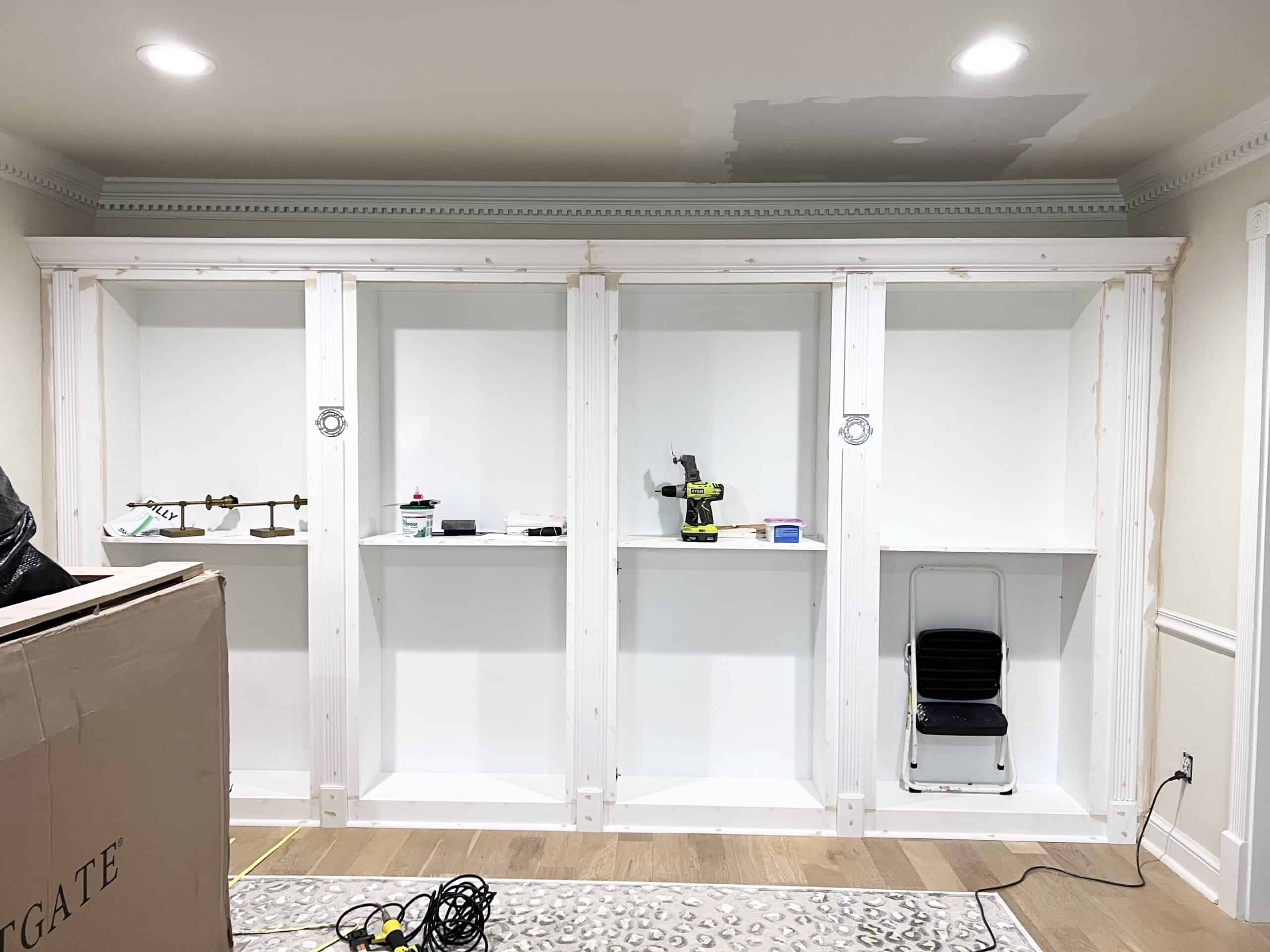It’s hard to believe it has been an entire decade since I shared our formal living room on the blog. Gosh, time does fly. Whit was FOUR!


When Honey spent 2+ years working full time at home, we realized early on that he needed a dedicated office space. We rarely used the living room and it was the obvious choice. I fully intended to share that with y’all, but time got away from me. We moved the settee and coffee table to his mom’s basement for storage and he picked out a desk and nice chair. We kept the rest of the room as it was. He never loved this office set up because there aren’t doors on the room and the puppies are LOUD. I managed to dig up this photo.

When his office reopened and we felt pretty confident he wouldn’t be shoved back home for months on end, he decided to move his office to the guest room. He is still working at home 2x per week on average and was tired of dogs barking on his call. People are not as lenient to disruptions as they were a few years ago. This desk didn’t fit in the guest room, so it went to John’s room. The desk in John’s room went to the guest room for Honey.
Soon after we we did the office change up, we had a leak in the ceiling in this room. (It was actually pouring out of multiple spots.) Honey couldn’t find a source, and we had two plumbers out that couldn’t find it either. We left the ceiling open and used all water like normal for FOUR months and not a single drop of water came down.
During that time, we tossed around ideas of what to do in here. Bring back the furniture from his moms or come up with something we will use? Well, the morning after he played cards with the guys in the den, he woke up and said he wanted the living room to have a round table, four comfortable chairs, a TV and a bar. This from the man who has never had a home decor wish in the decades I’ve known him.

On my end, I really wanted to ditch the brown shelves and armoire that we brought here 14 years ago. The two bookshelves on either end are original and are recessed into the wall. I got the other 3 pieces in college and we just put them here having no other spot for them. They overlapped the trim on the built-ins but were good enough.
I wanted something light, bright and white with both storage and shelves to display pretty things.

After reading a bunch of blogs and vlogs, we decided to try the “Ikea Billy Bookcase Hack.” Every site we visited made it sound easy-peasy and suuuuper cheap. I thought it would be fun to share all of the steps along the way. Well, about one hour in we determined this project was neither cheap nor easy. Honey has spent hours measuring, sawing, going back and forth to Home Depot, sanding, caulking, filling, etc. There will be no step by step and I’m not even sure we would recommend this project. If you can do this, you can build actual custom shelving. There’s no need to involve Ikea particle board. :-) But, we were too invested when we came to that realization.
You can see here that he also patched and prepped the ceiling.

About 6 weeks later, he is done and claims he is retiring from home improvement. I am SURE some of you look at this and think it was an odd choice not to take the shelving to the top. It was intentional. The last thing I want is to have another leak that necessitates ripping all of this out. That said, should we decide one day to rip it out, all of this can be undone and all of the original trim and built-ins are in tact.

We have a friend of a friend coming to paint the shelves, walls, trim and ceiling this week! I’ll do a better job of updates from here on out.

Dixie Delights
join me as I travel, decorate, create & celebrate
Instagram | Pinterest
Dixie Travels
perfectly planned trips & our travel adventures
Book Now | Learn More
Instagram | Facebook | Pinterest

Wow, I got dizzy from all the back and forth of furniture/office moving….lol! While I always loved your formal living room furniture and decor, I know it was an under-used room like most formal living rooms. We had a tri-level growing up, and my brother swore as an adult he wouldn’t even look at a home with a formal living room because he said it was always off-limits to us as kids growing up and should have had a rope around it!
I will say Honey and his men-friends don’t look particularly comfortable with the seating set-up in that card playing picture so I think giving him a room for that purpose is a great idea. Can’t wait to see the after pictures.
We would occasionally get a ceiling leak whenever we had a Nor’easter rain. We had Tyvex installed on the back of our 1980s house per our contractor’s recommendation. Ultimately, the contractor thinks it was flashing that needed replacing on a vent on the roof that caused the leak. Something to look into.
The source was not even near the leak.
I can’t wait to see this transformation! We have an unused formal living room as well and I’m always looking for ideas of how to make use of it.