I am SO excited to take y’all inside for a full tour of the Historic McCanless-Jones-Morgan home in Canton Georgia. The home was lovingly renovated by my dear friend JM and her husband MM. They are parents to bestie C and have been immensely loving, kind and supportive to me since I first met them 21 years ago at a ZTA family event. I have LOVED JM and bestie C’s style for eons. They are very traditional, adore antiques, have loads of family photos and just both have lovely, welcoming and lived-in homes. I had to snap these pics quickly before the Historic Canton Tour of Homes but will go back soon and do natural light photographs so you can see just how truly beautiful this home is. So, without further ado, let’s go inside!
The McCanless-Jones-Morgan house, originally owned by Eugene Augustus McCanless, was built in 1929. The construction proposal of $43,000, dated 1928, included this house and an almost identical one next door, which was built for Eugene’s son, Edgar M. McCanless. Architect A. Ten Eyck Brown was the architect who designed these houses, as well as the historic marble courthouse in downtown Canton. The house is in the Colonial Revival style with hipped roof. The Louis Jones, Jr. family purchased the house in 1950 and it eventually sold to the Morgan family in 2014. The Morgans immediately began renovations, ensuring all updates were made appropriate to the home’s original era.
I love the entry to this stately home. Much of the trim work is actually done in marble! The sweeping front porch overlooks a large front yard.
Entry
Upon entering the foyer, there is a large family room to the right and dining room to the left. The hardwood floors are original and I absolutely love the loads of windows and natural light throughout the home. She added lovely touches of fall in the South with mini pumpkins, cotton and magnolia leaves.
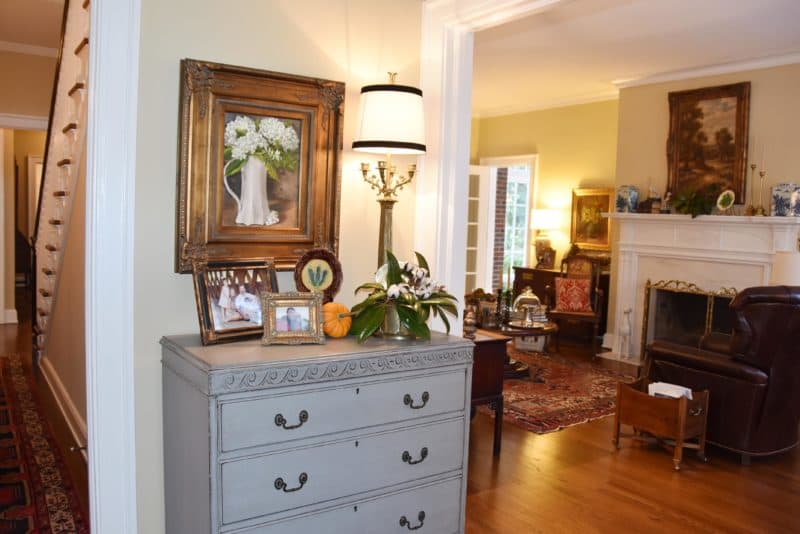
Family Room
The family room is a large but cozy and welcoming space. You will see countless gorgeous fireplaces throughout the home. They added the built in shelves on the far side of the room.
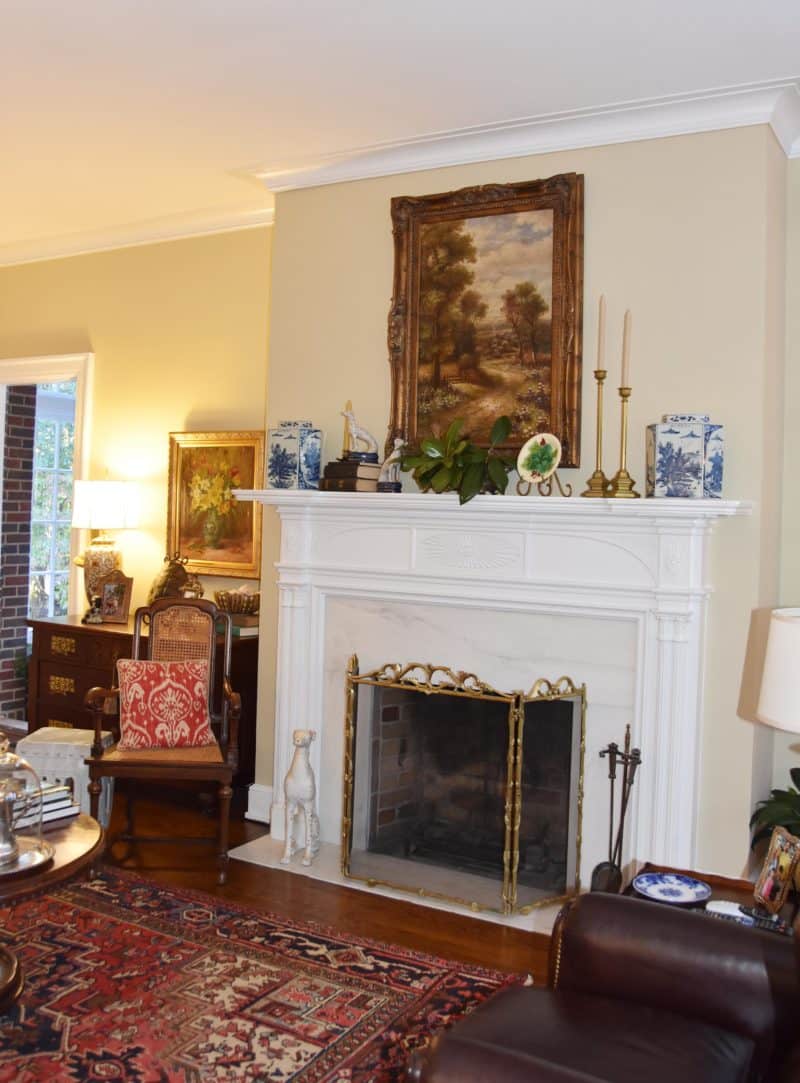
Sun Porch
This inviting space is windows on three sides and is right off of the family room. As you can imagine, it’s a favorite space for the family.
Office
The office is next to the family room and is done in JM’s lovely, traditional style with a definite masculine nod.
Hall Bath
I fell in love with this little bath. I just adore every detail, from the marble to the cheery balloon shade to the antique chest to the chandelier. I think adding a piece of furniture to a bathroom is such a great way to add storage AND style.
Master Suite
The master bedroom is quite large and has one whole wall of gorgeous windows. The master bathroom and closet were an addition, but I honestly couldn’t tell AT ALL! She pointed it out to me from the pool deck and I was floored. She even had the brick matched!
This, my friends, is the bathroom of my dreams. I told JM that when it comes time to do mine I just need a list of all of her tile, paint and finishings. She had simple store bought, washable sheers pinch pleated at the top for a great custom look.
Kitchen
The kitchen was another sun drenched and inviting space. I wish I had taken a pic of the other side! I love the brick backsplash over the stove.
Breakfast Room
The breakfast room was another favorite. It overlooks the side yard and the pool and is connected to the kitchen by the butler’s pantry.
Butler’s Pantry
Y’all, look at all of this storage!!! This real butler’s pantry is centrally located between the kitchen, breakfast room and dining room.
Dining Room
The dining room is on the front of the house off of the foyer. I love the antiques and rich colors. Her centerpiece was fabulous as well – I wish I had a better picture!
Laundry
The mudroom / laundry is off of the kitchen and leads to the pool.
Bedrooms / Bathrooms
Upstairs you find a lovely little nook and loads of family heirlooms and photos. There are three more bedrooms and bathrooms up here where the grandkids spend the night.
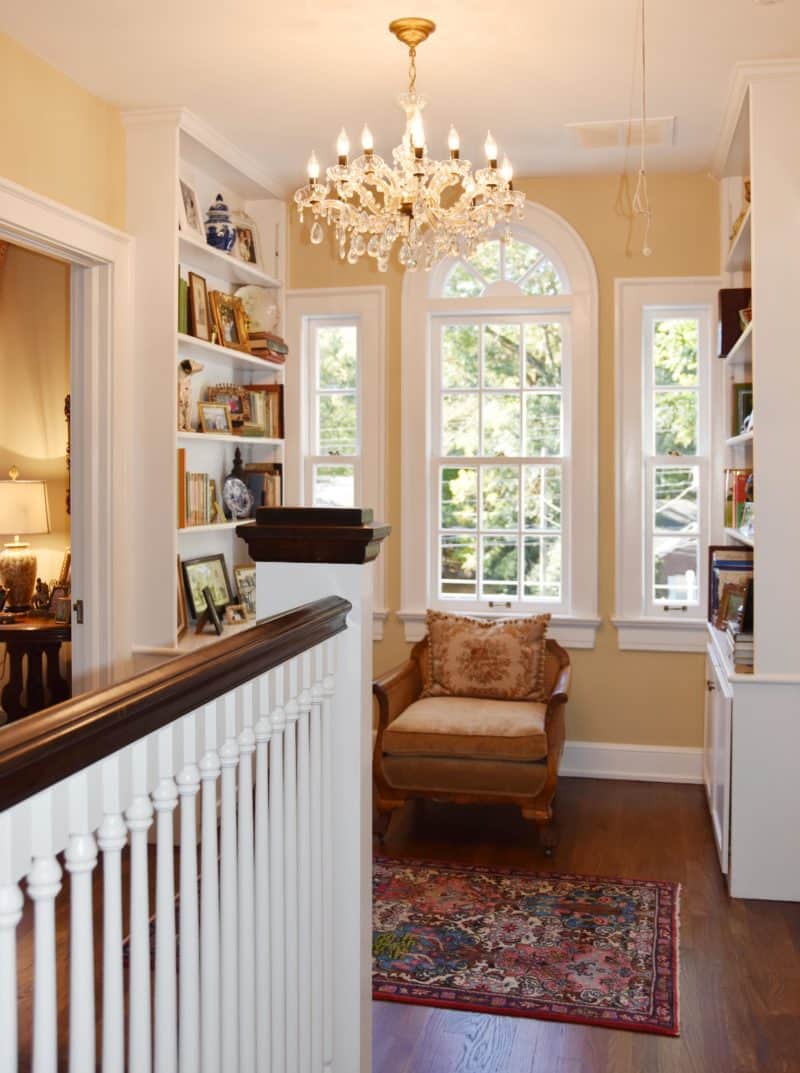
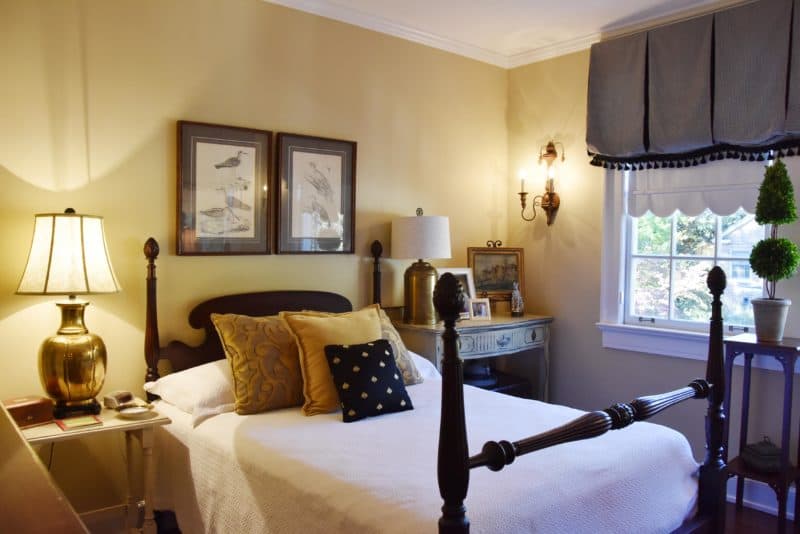
Pool
The weather has just been perfect for this veranda and outdoor kitchen overlooking the pool. There is also a pool house out here that they are currently finishing up.
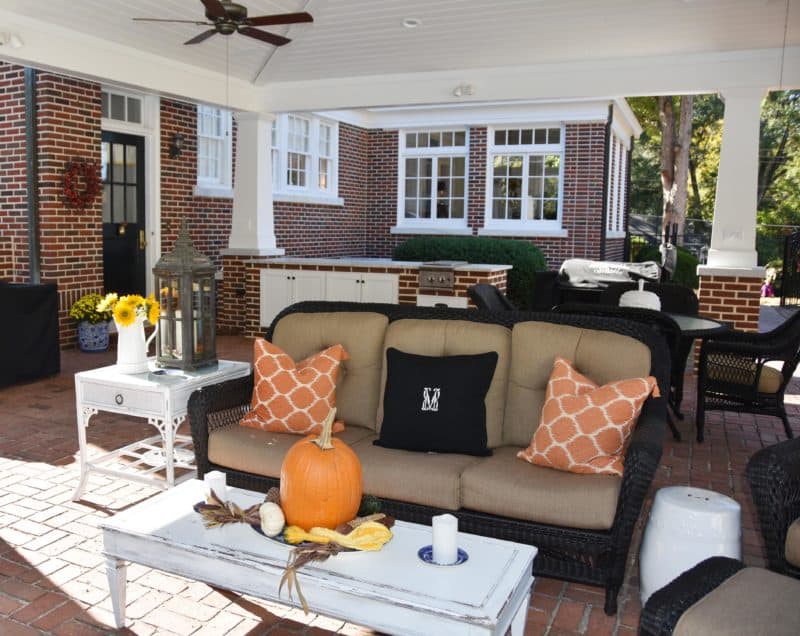
I hope that y’all enjoyed a peek inside this stunning historic Georgia home. I could go back ten more time and still not soak in every good detail! THANK you to JM and MM for letting me poke around and take all of these fabulous pics. It is always a delight!
At Home Series
Do you know of a lovely home you’d like to see featured? EMAIL ME!
Dixie Delights
Home Tour | Holiday & Seasonal | Delightful Decor
DIXIE DELIGHTS DELIVERED
[madmimi id=246857]

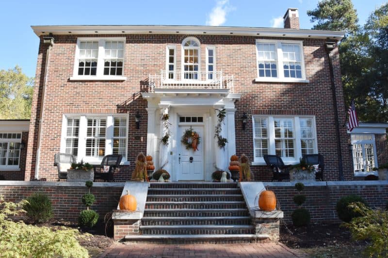
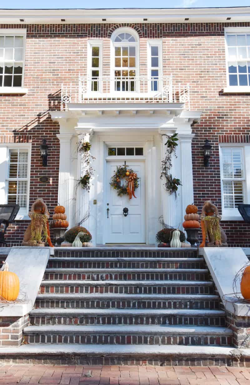
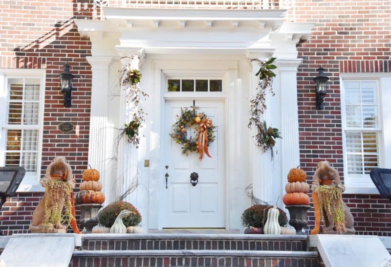
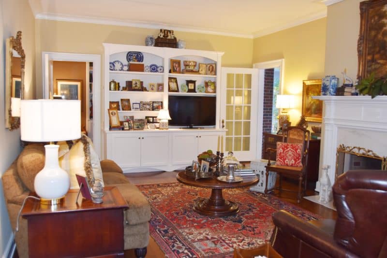
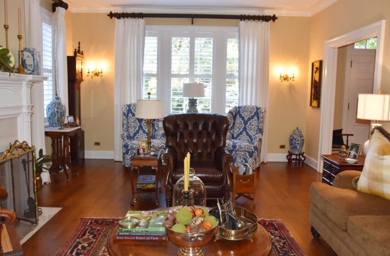
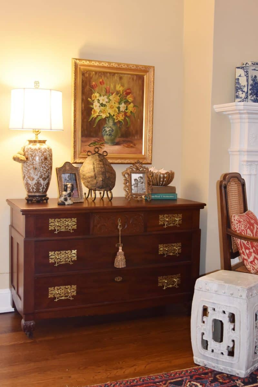
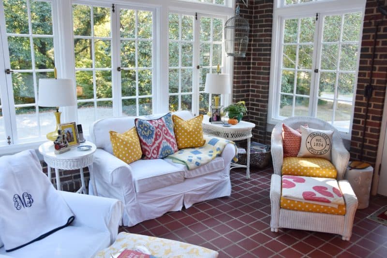
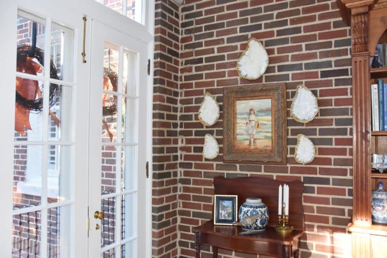
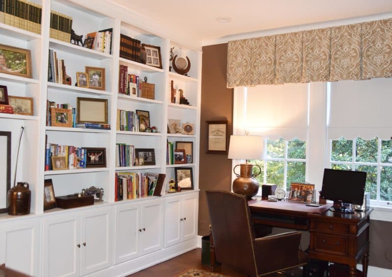
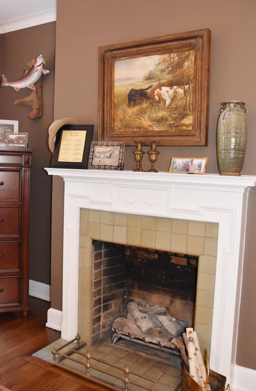
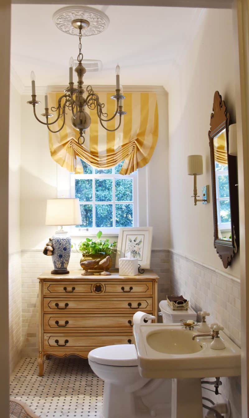
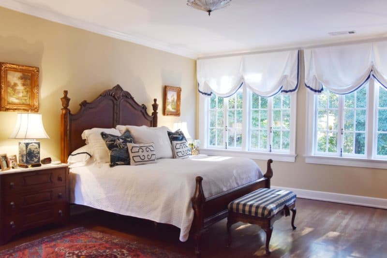
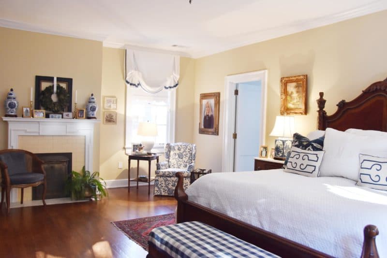
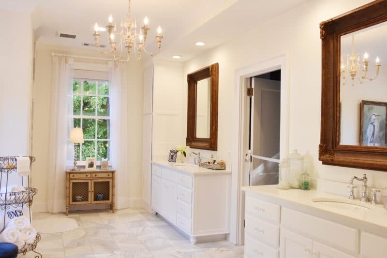
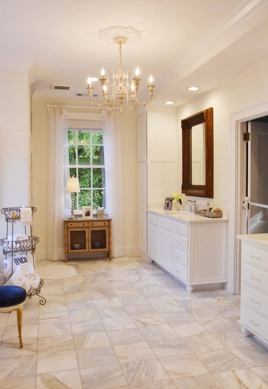
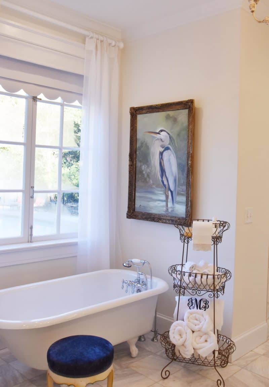
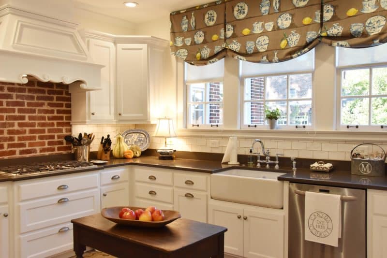
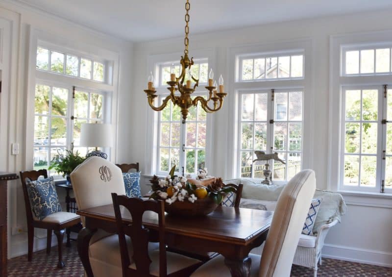
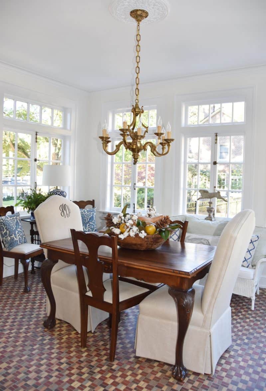
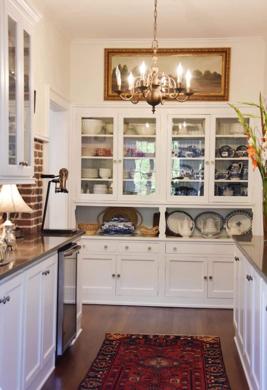
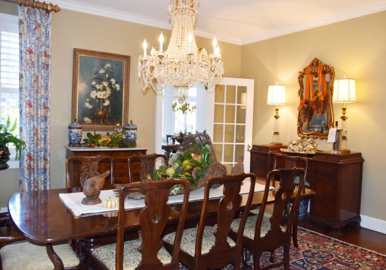
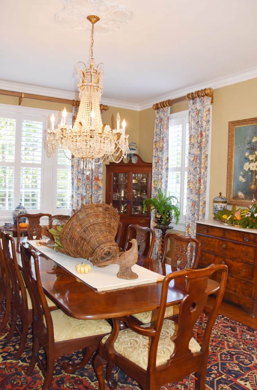
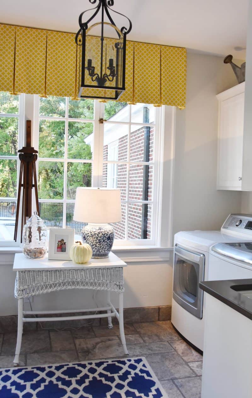
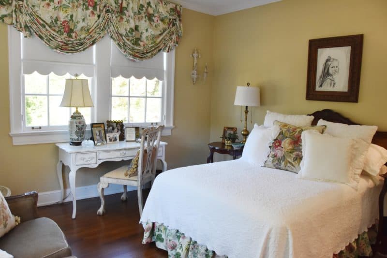
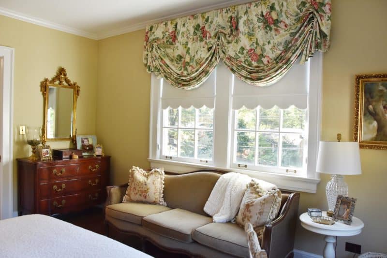
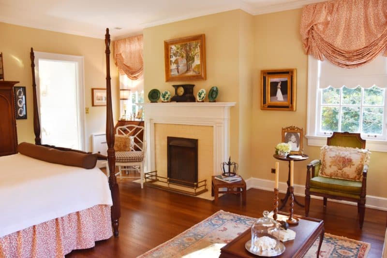
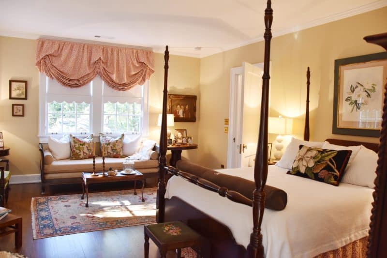
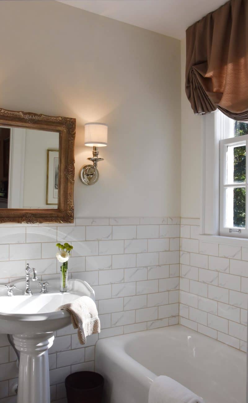
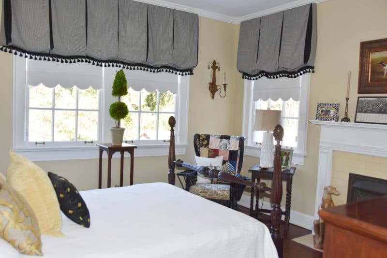
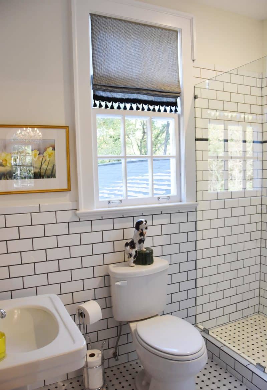
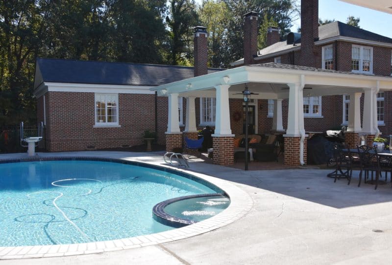
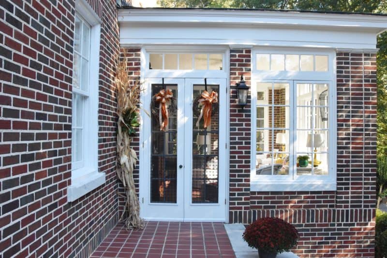
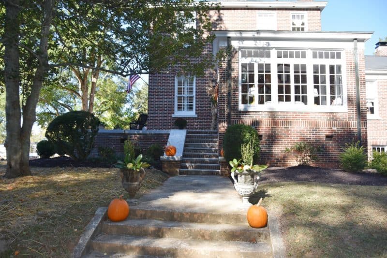

What a wonderful tour. Thanks for sharing.
What a pleasant glimpse into an architectural treasure. I could almost hear the laughter, conversations filled with hopes and dreams, and crackeling fires of days gone by that give this home its Southern charm.
Thank you Amanda for sharing your friends’ gorgeous home from the tour. Great that they remained true to the history of the home when renovating. I loved seeing all the details and beautiful antiques. I was particularly mesmerized by the breakfast room’s flooring. And the butler’s pantry is to die for. Saving all the pictures so I can revisit over and over again. I have a Georgian revival home and one doesn’t see much anymore about beautiful traditional interiors. This is definitely one to envy!!!
Gorgeous! I love seeing beautiful traditional style like this! It’s harder to find these days, but will always be my favorite. It just says “home” to me. Thank you for sharing!
Perfect timing, we drove by this house on the way to early vote in Canton and I knew it was on the house tour that I didn’t have a change to go on, now I did! The older homes offer so much character that adds tons of charm but I also love the decorating, a home that is not trying to be a barn. Southern decorating with color and antiques is my favorite because it’s so cozy.
Thank you so much for this lovely tour! I saw the house on the day of the tour and said afterwards that I would have loved to have been able to take pictures. Now I can refer to yours. They did a fabulous job restoring the house and the interior design is everything that I love. I am new to your blog and I am enjoying it. Thanks!
Thank you for sharing with us! What a beautiful home. I love that it’s elegant but not stuffy. Looks like a perfect home for family gatherings.
That butler’s pantry and the baths are just amazing as is the whole home. So family-oriented and cozy!! Thanks for sharing, Amanda!!!
Just perfect and as beautiful as I knew it would be!!
T J
What a beautiful home! Todays newer homes just cant hold a candle to the craftsmanship of yesterdays homes.
Thank you for sharing this beautiful home. However, your home should be on the tour as far as interior – you have impeccable taste and I see bits and pieces of your style in this home. I enjoy each and every post about your home. Blessings today sweet Amanda!
Love everything about this gorgeous home. There is not one thing I would change. Thanks for sharing such a beauty.
Wow!! Gorgeous and elegant. I could move in today and be so happy. Even the laundry room was lovely. Thanks for the tour!
Love this home and the drop dead gorgeous window treatments!! I love the old fashioned pull shades as an alternative to blinds. And the kitchen and dining room!!! I can’t stop staring at this house!!
Hey Amanda,
I’m in LOVE with the mirrors in the master bath…. Is there anyway to find out where they were purchased?
Hey Amanda,
I’m in LOVE with the mirrors in the master bath. Is there anyway to find out where they were purchased?