Our kitchen renovation extended to the mudroom as well – painting the cabinetry to match and updating the counter top. It’s been on my list to share that space with you and when I started this morning I couldn’t believe it has been SEVEN years since I last photographed it.
To start at the beginning (2009), the last owners of our house installed a laundry room upstairs, in addition to the one right off the kitchen. And while two laundry rooms sound awfully enticing on laundry day, the allure of bags and jackets smartly organized in a mud room won me over. Here’s what we started with…

Before moving day, I designed a shelving unit and our contractors brought it to life. It’s been absolutely perfect and one of the best investments we made since day one. Here’s round one of the after.
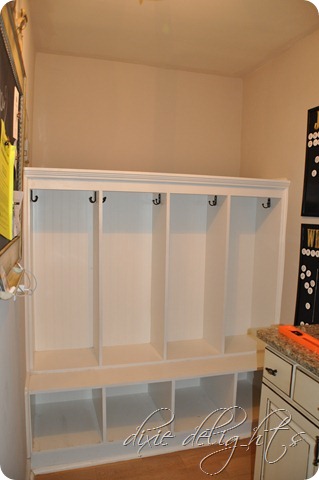
Pretty awesome…for a few years. Because, as we lived in the house and used the room, little things started to bug me. Like the fact that we left a good three feet unused at the top, that we failed to have the electrical box covers painted and that a patch on the wall and the baseboards were never fixed after running some additional electricity down to the basement.


So, Honey set to work repainting the room and building two additional rows of cubby holes on top of the existing structure in 2012! Can you even believe he did all of this with his two “helpers”?!

The mudroom worked perfectly for us for the following 7 years and we didn’t change a thing!

The only difference now is aesthetic – new paint and counters. Oh, and two cubbies now filled with backpacks and giant man sized coats and hats rather than monogrammed pre-school bags and bumblebee rain coats!
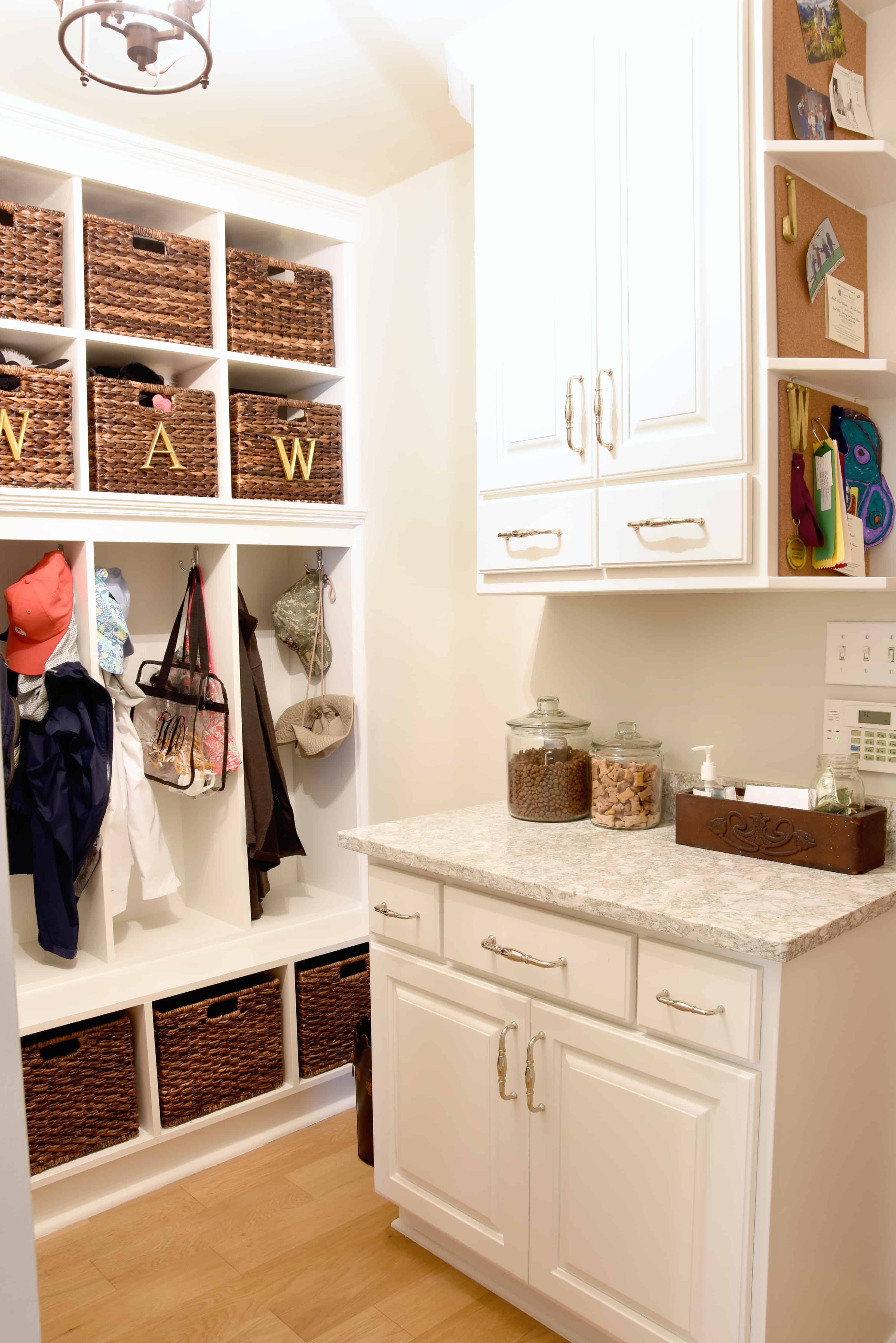
The lockers got a new coat of paint with the cabinets to ensure everything matched. They needed it anyway, with some scrapes from daily use. We store out of season hats, gloves and scarves in the top baskets. Daily/weekly hats, jackets, backpaks, etc. hang. The baskets below hold additional hats, cinch bags, etc. that we use often. When winter comes I will move the hats, gloves and scarves down.
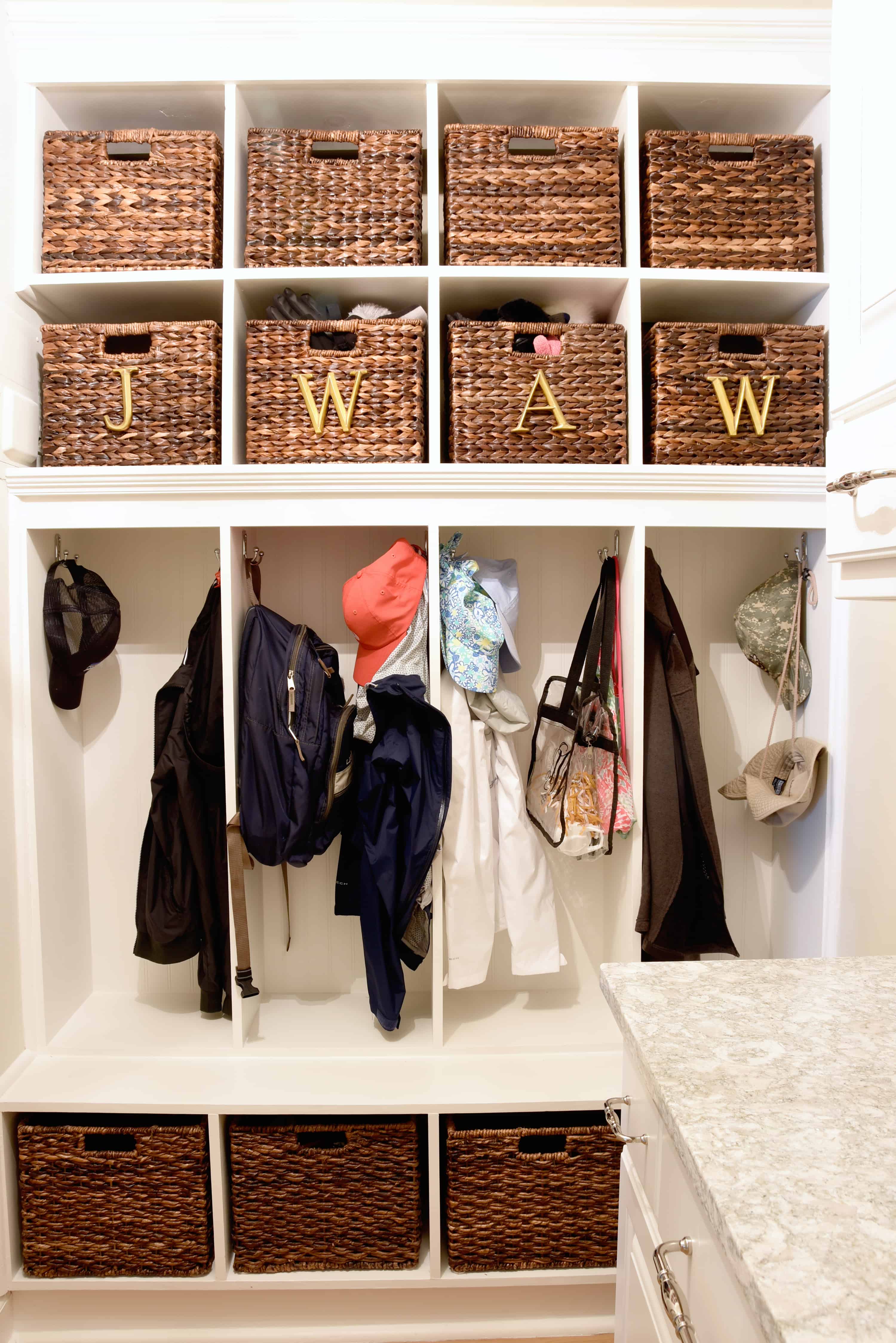
The upper cabinet keeps extra cookbooks, my cookbook stand and things for Elsa. One upper drawer keeps coupons, while the other is EMPTY! I have this odd thing where empty drawers make me exuberant. Just because there is room, doesn’t mean you have to fill it with junk. :-)
In the drawers below, Honey and I each keep one for keys, wallets, headphones, etc. The middle drawer is the catchall. The cabinets below keep my work stuff when not in use (including laptop), aprons, candles and lunch boxes/mini coolers.
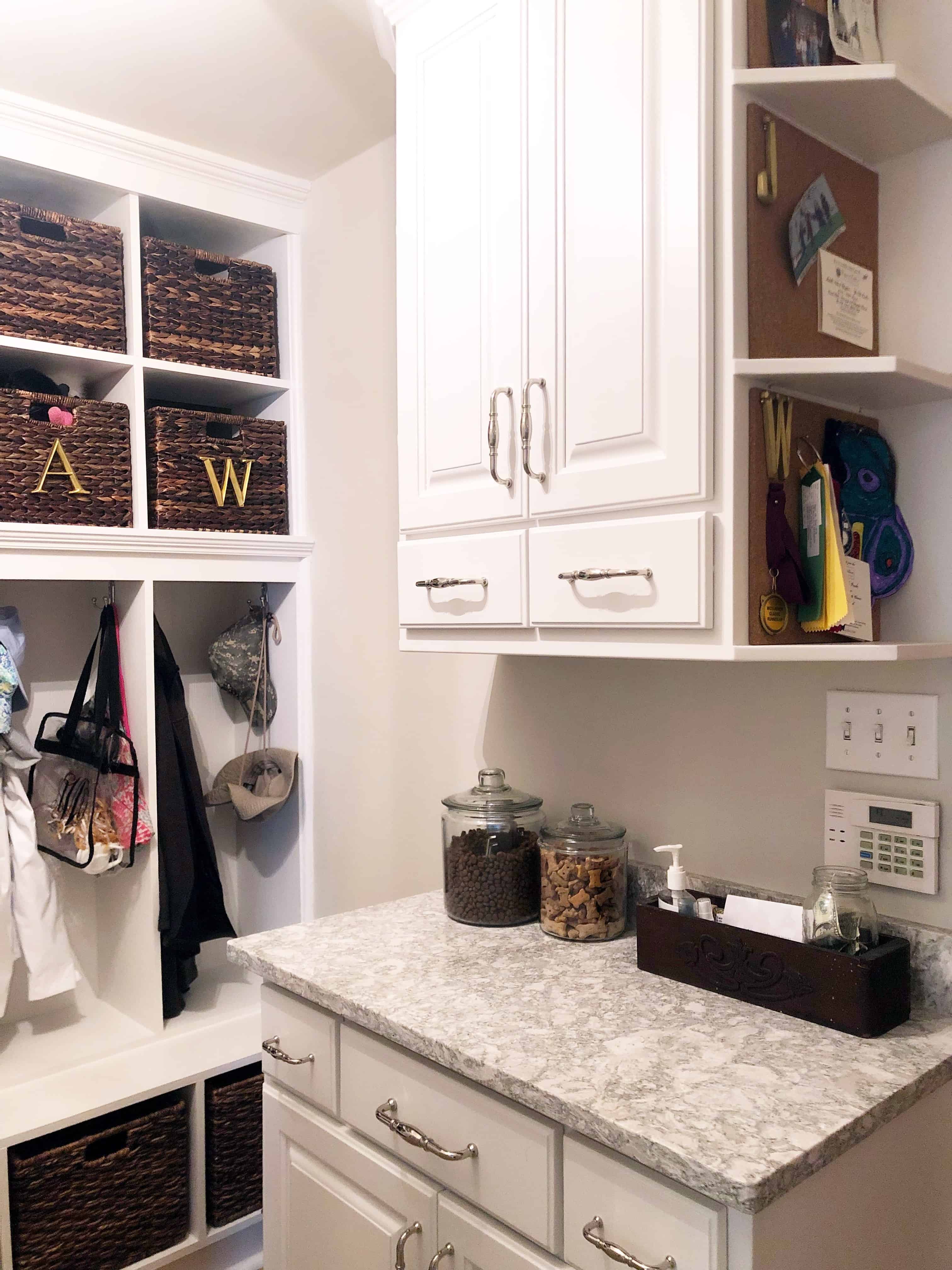
Because I LOVE peeking in people’s private spaces, here’s a look inside. Haha! I clean this stuff out at least once a year. This year got two cleanings since I did my January Junkout Jamboree (lol) and had to move everything out when we updated the kitchen.
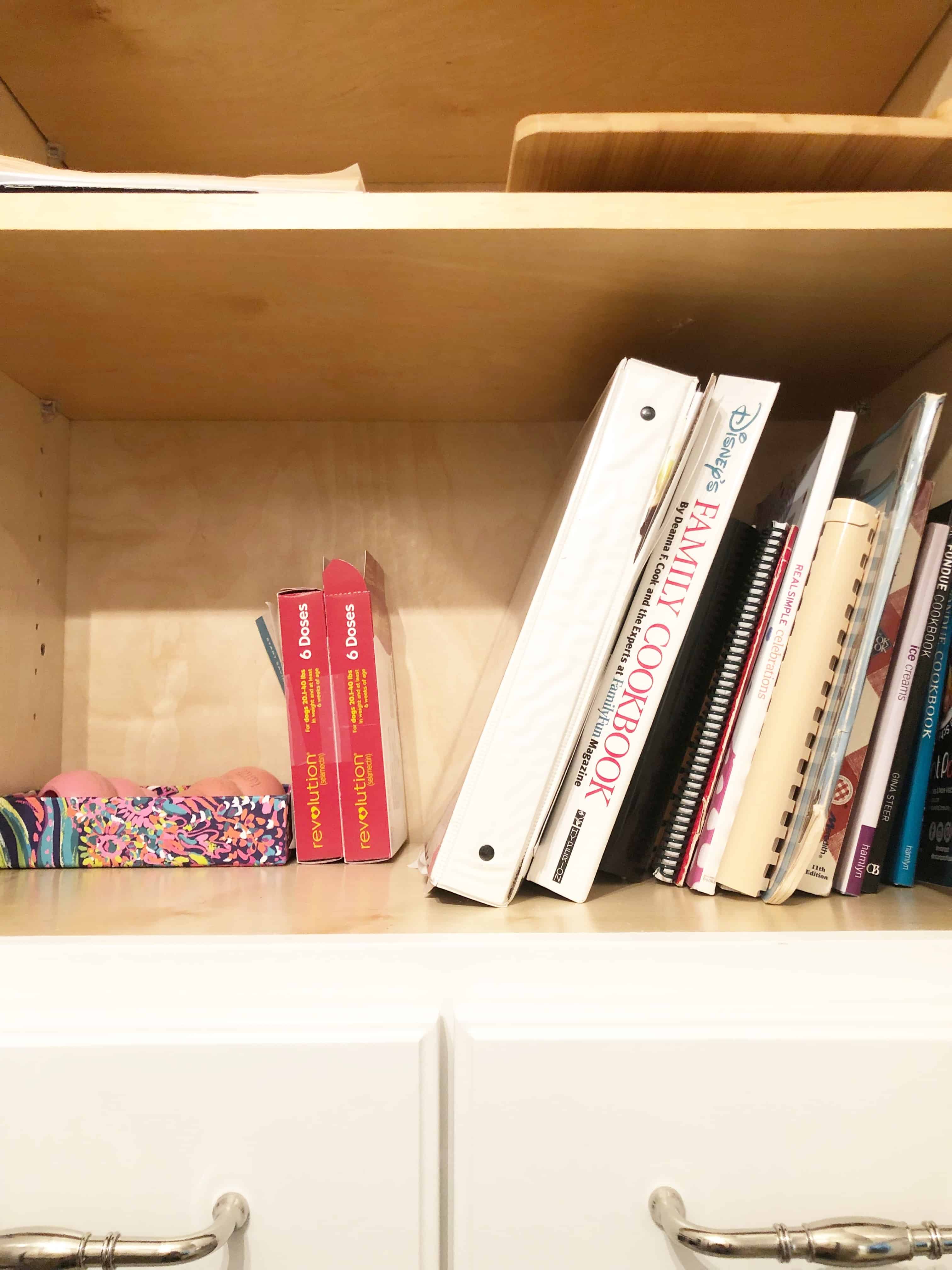
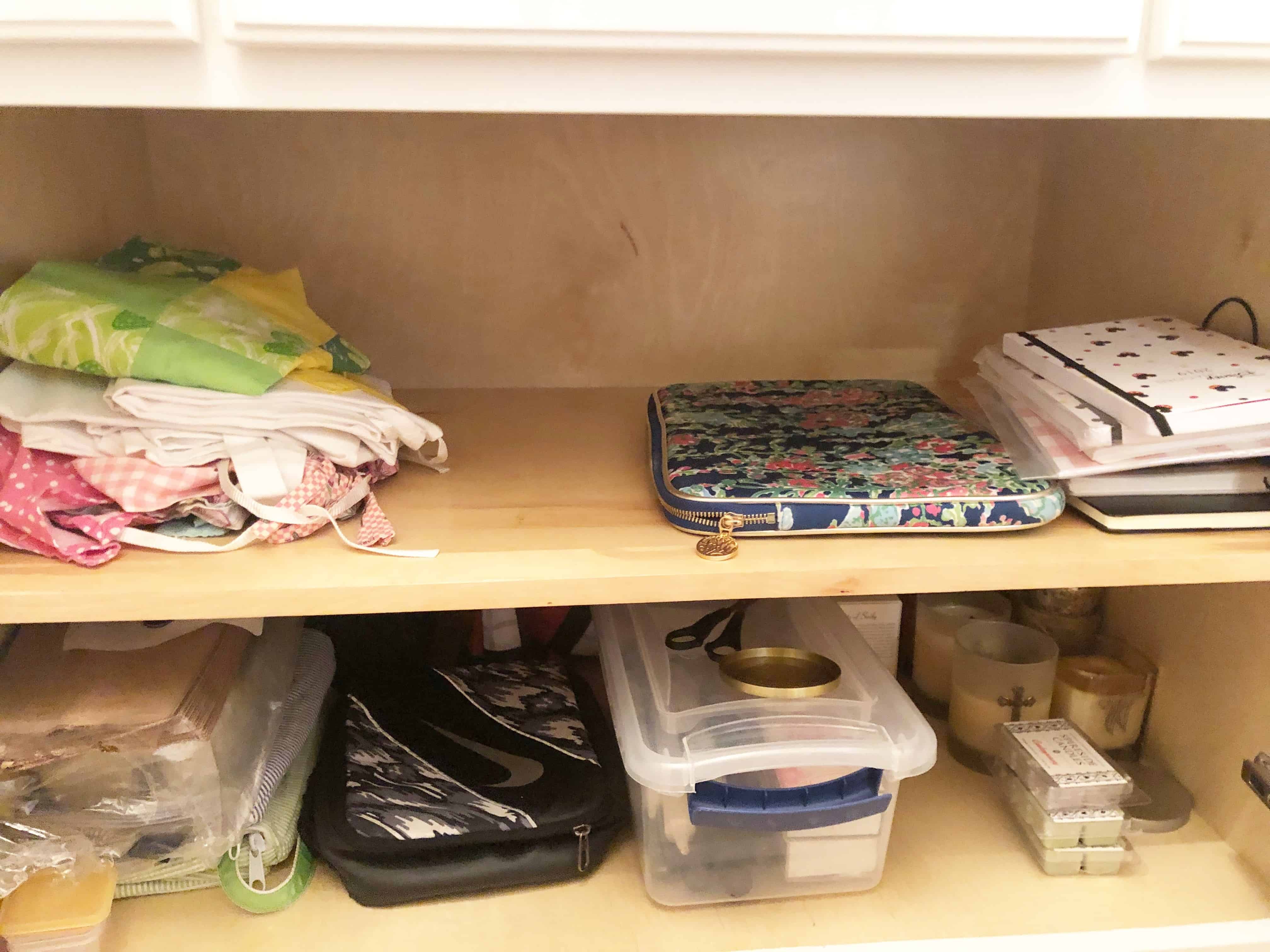
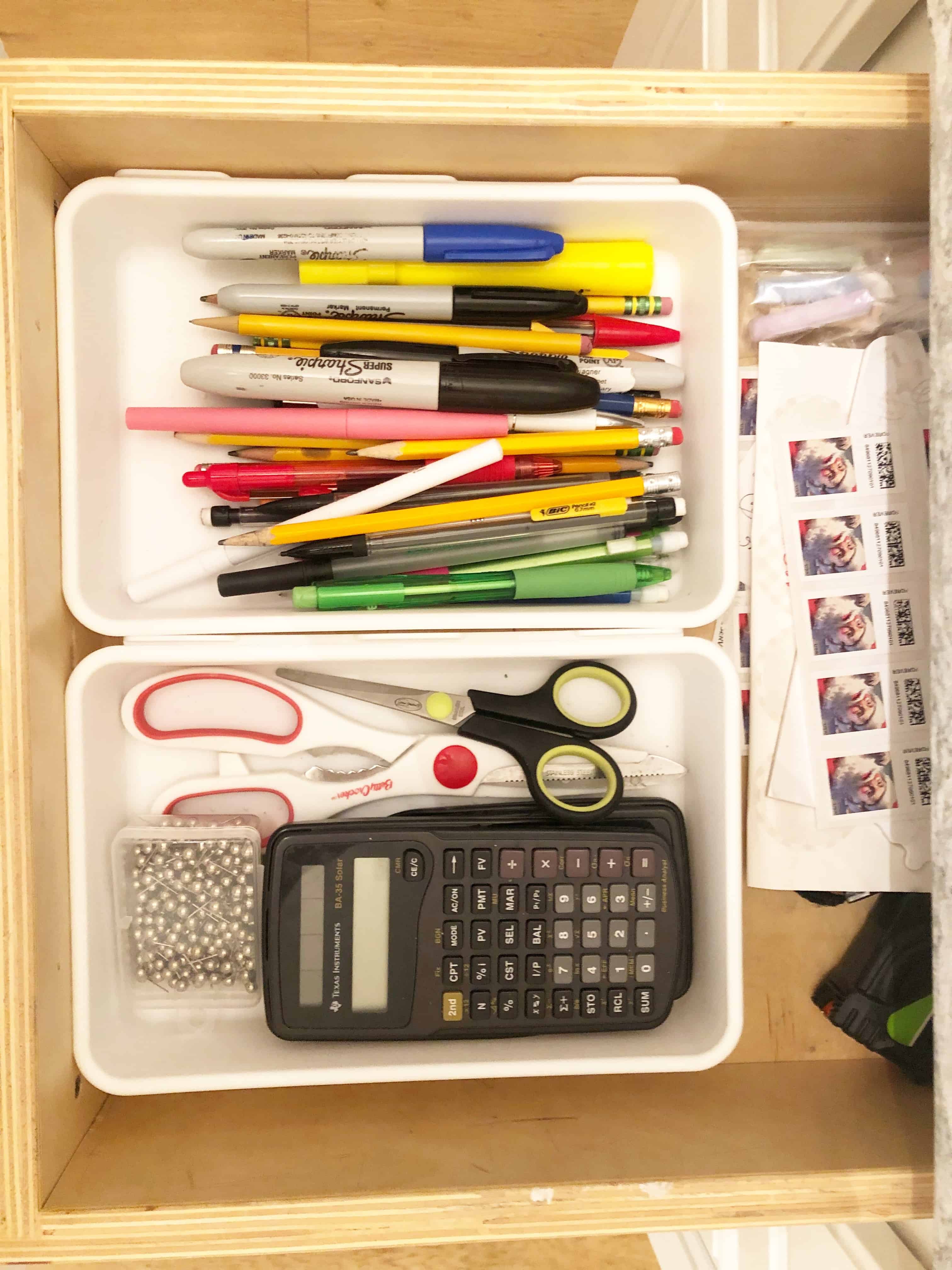
On the counter we keep an old drawer from my grandfathers desk with things we use often and our Christmas Jar. It also serves as a catchall coming in the door.
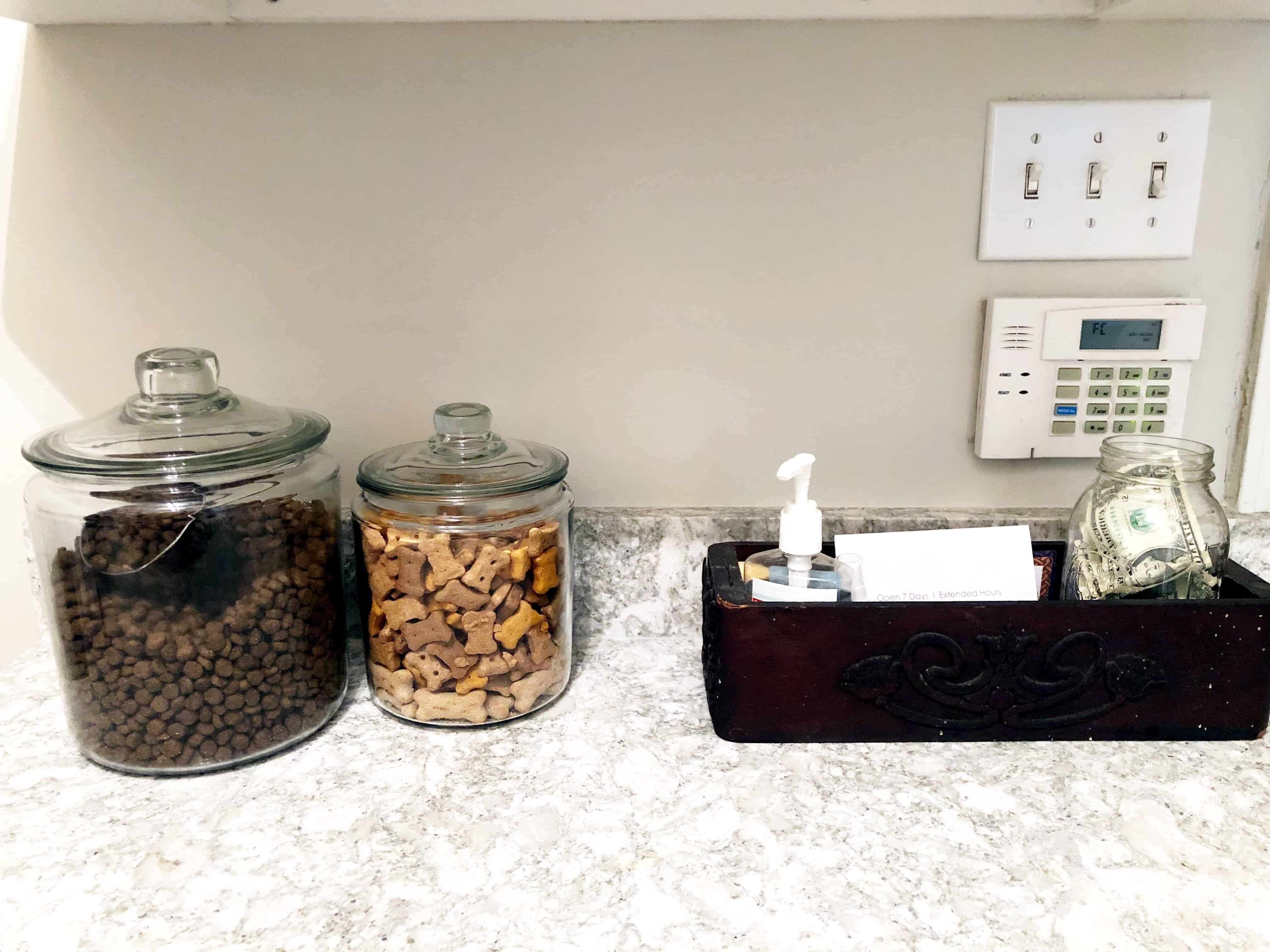
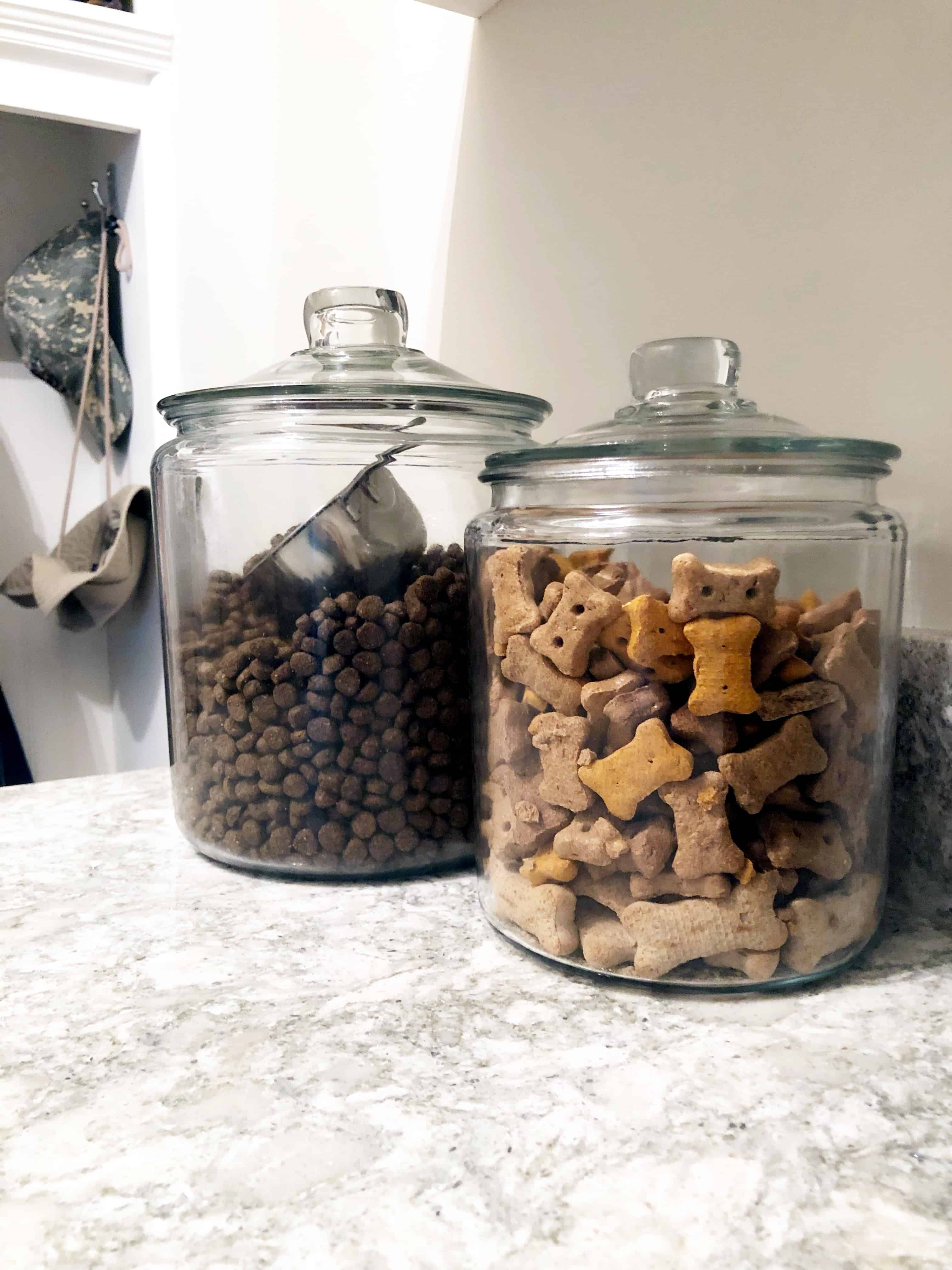
I’ve struggled with a good use of these little shelves over the years. Sister had the idea to hang cork boards for the boys to display things and we’ve loved it! These cork tiles fit perfectly and I hung them with command strips. I’m using these push pins.
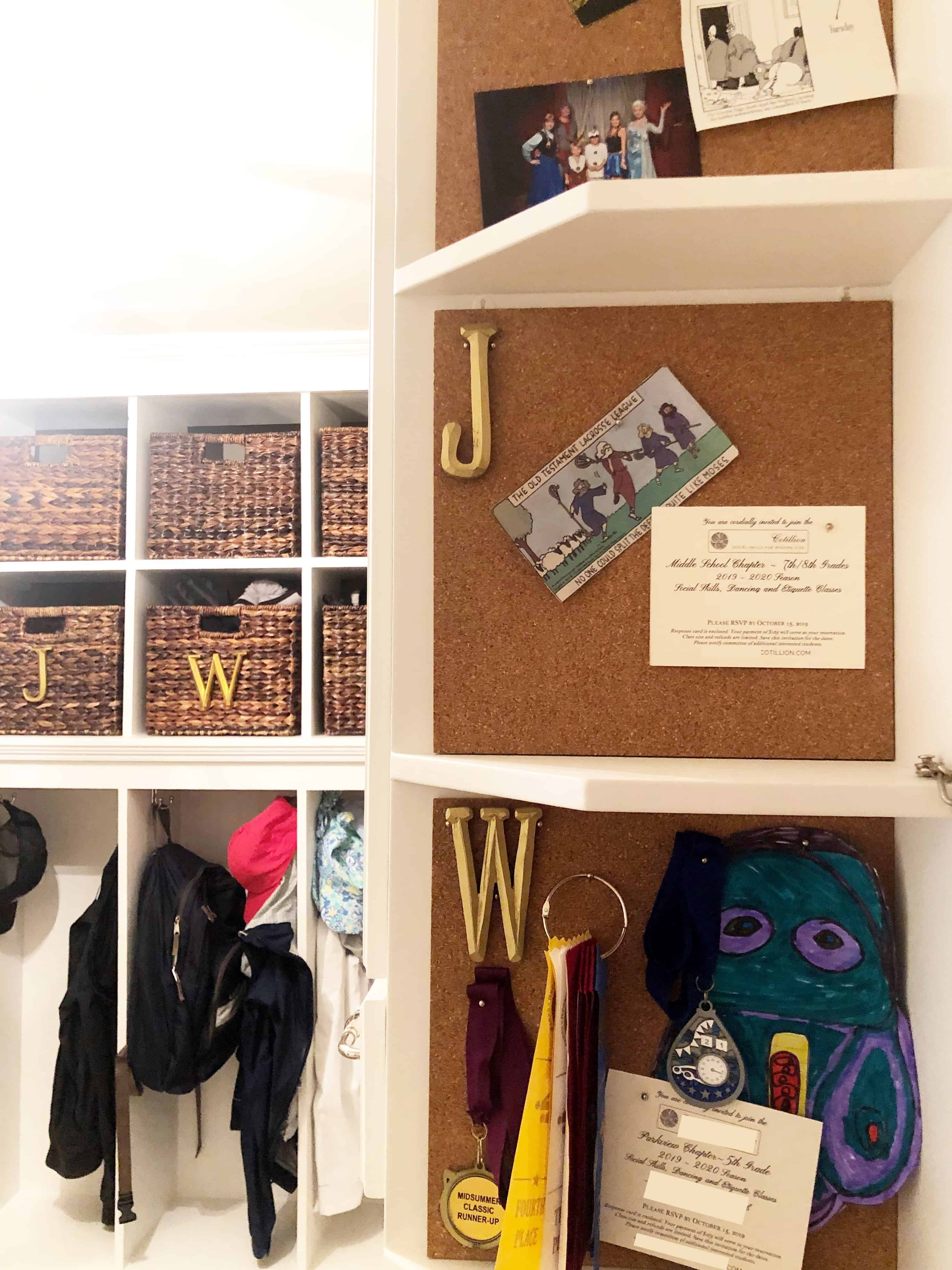
On the main wall that you see coming in the door, I have our USA and world travel maps.
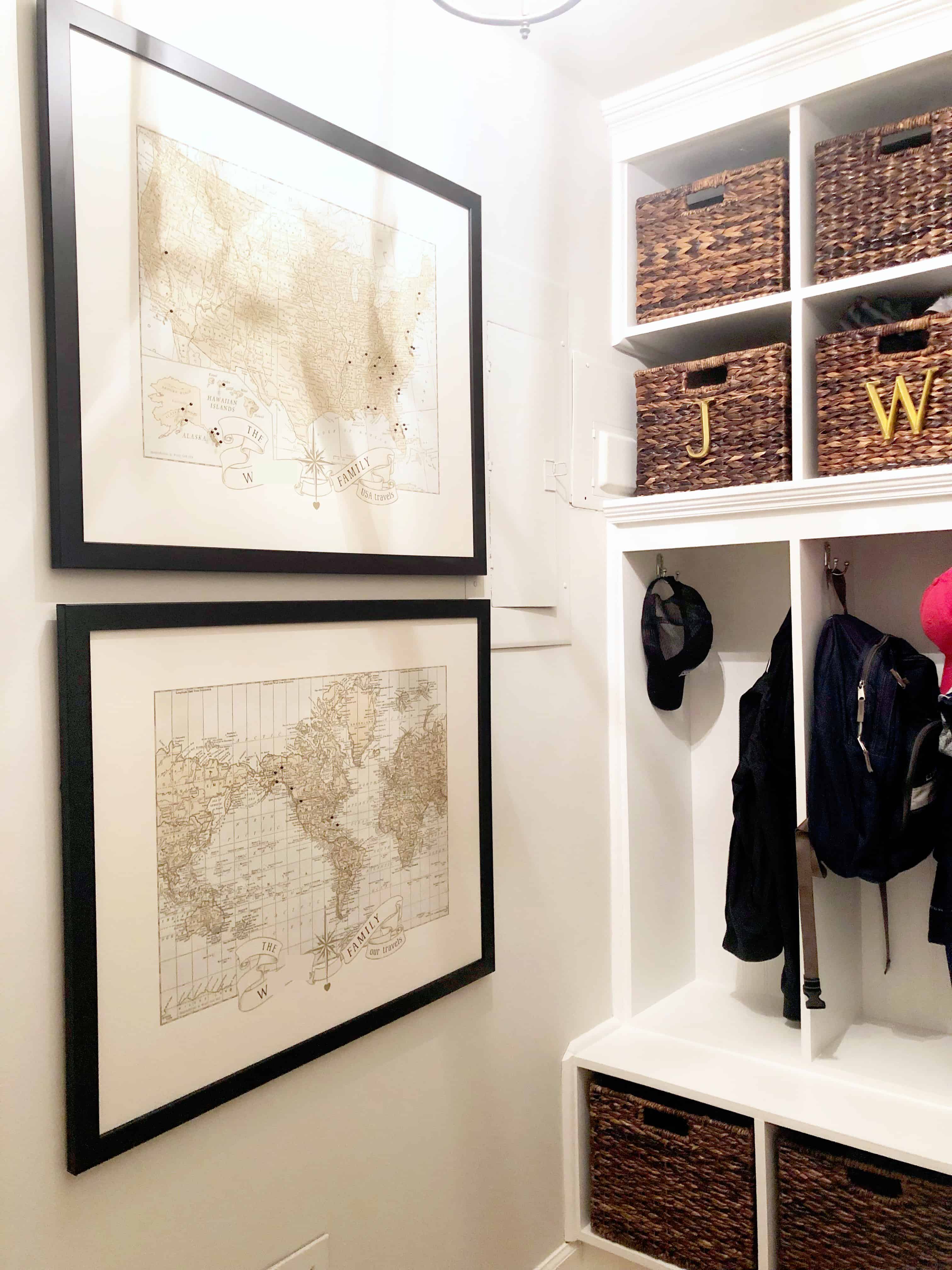
I shared all of the details and sources in this post:
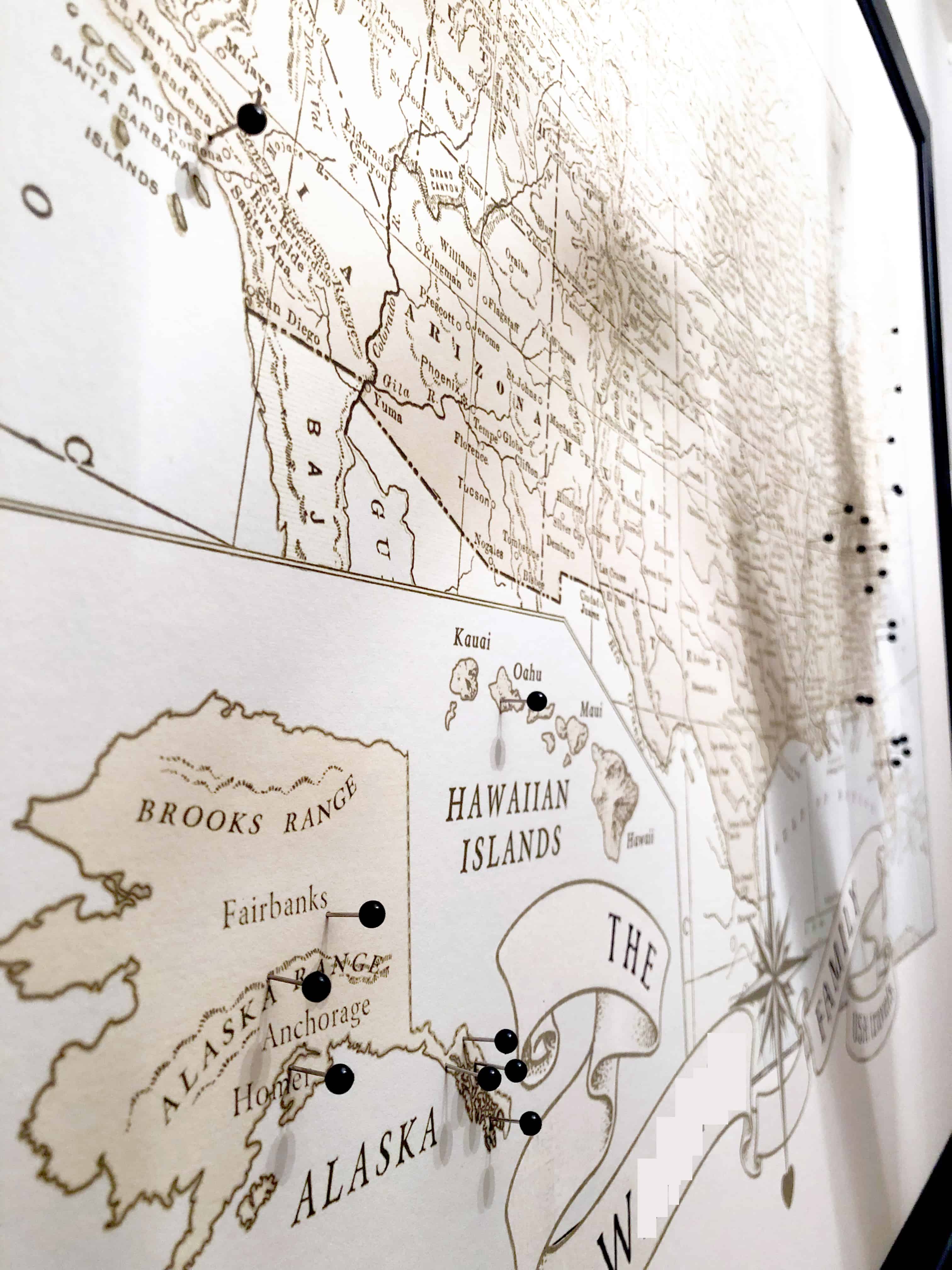
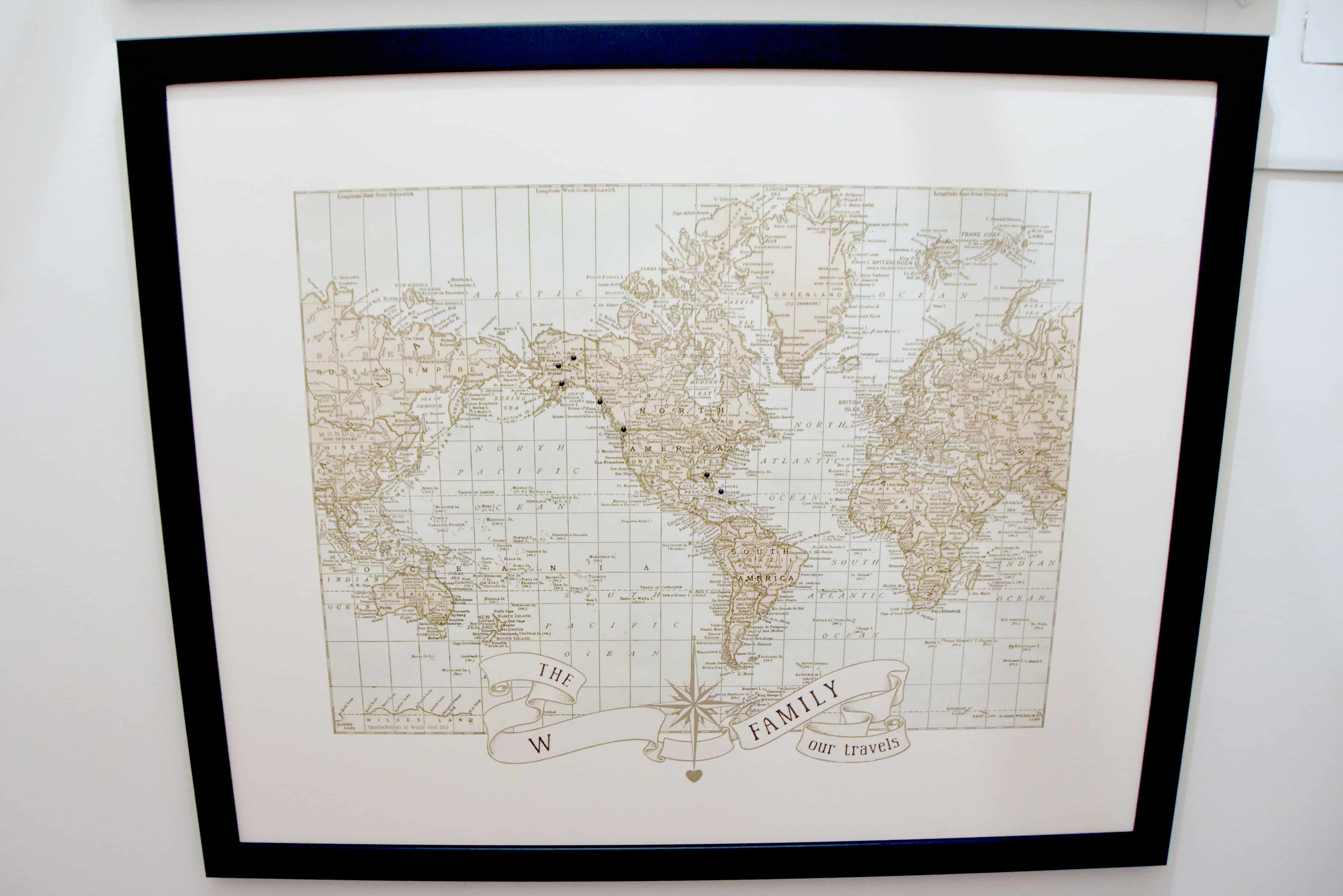
Finally on the wall opposite the mudroom I have a collage of the boys baby photos. They are newborn, 3- , 6- and 12-months with John on the left and Whit on the right.
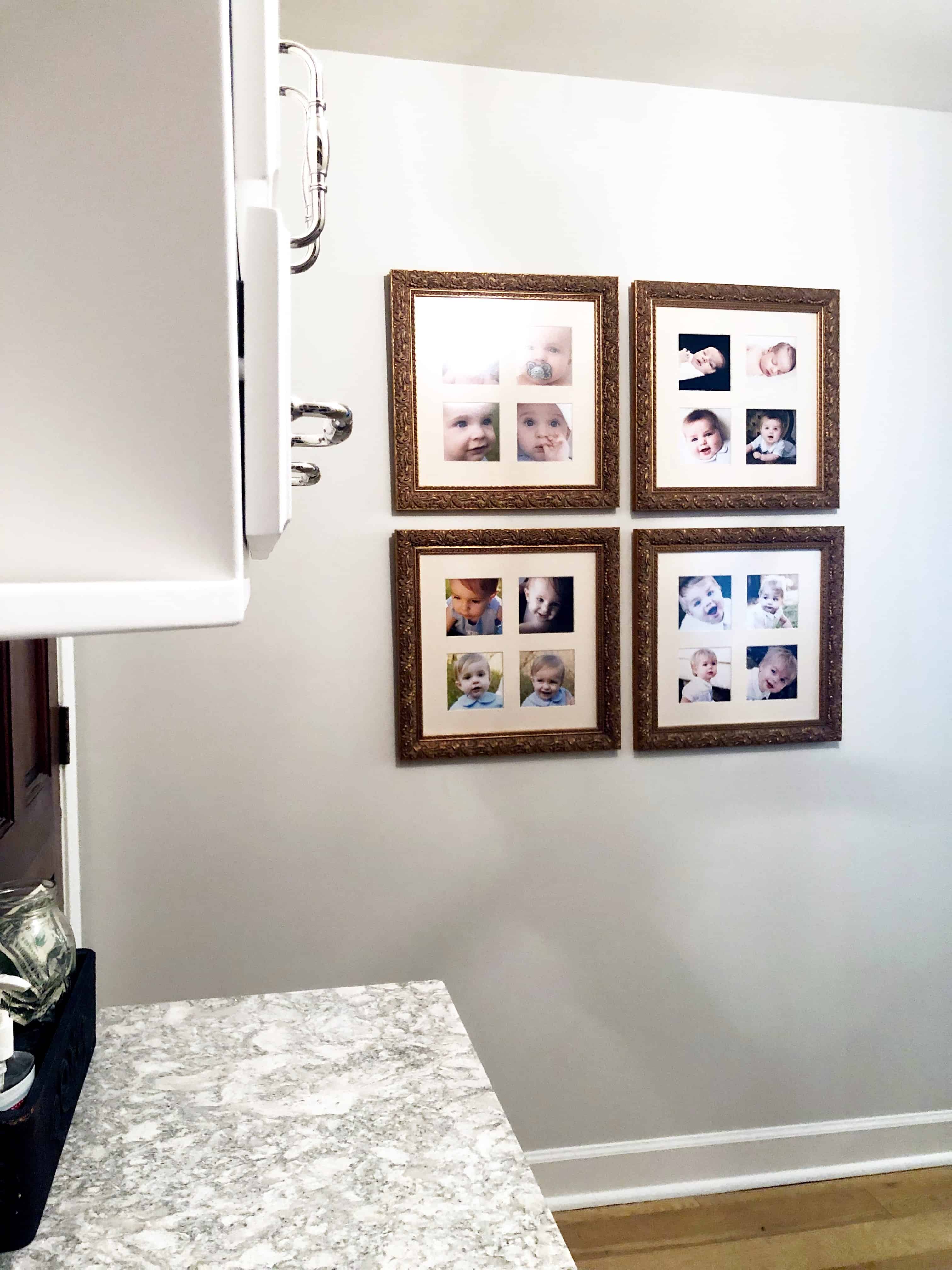
To give you an idea of the overall flow, here is from the garage door looking into the house with the mudroom on the right. (Colors are awful here!)
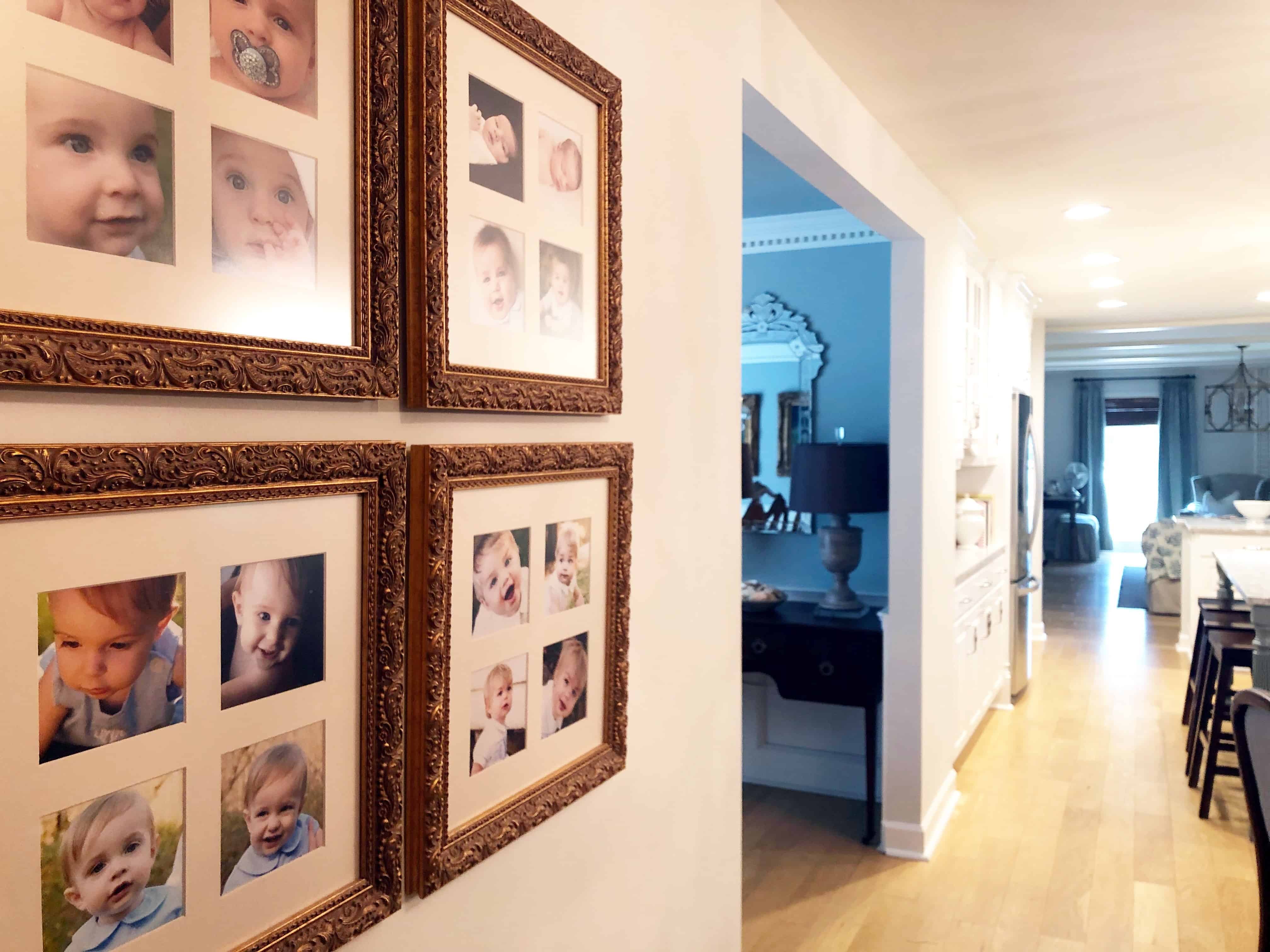
And here is from the kitchen looking into the mudroom. You can see our Keeneland horseshoe over the door.
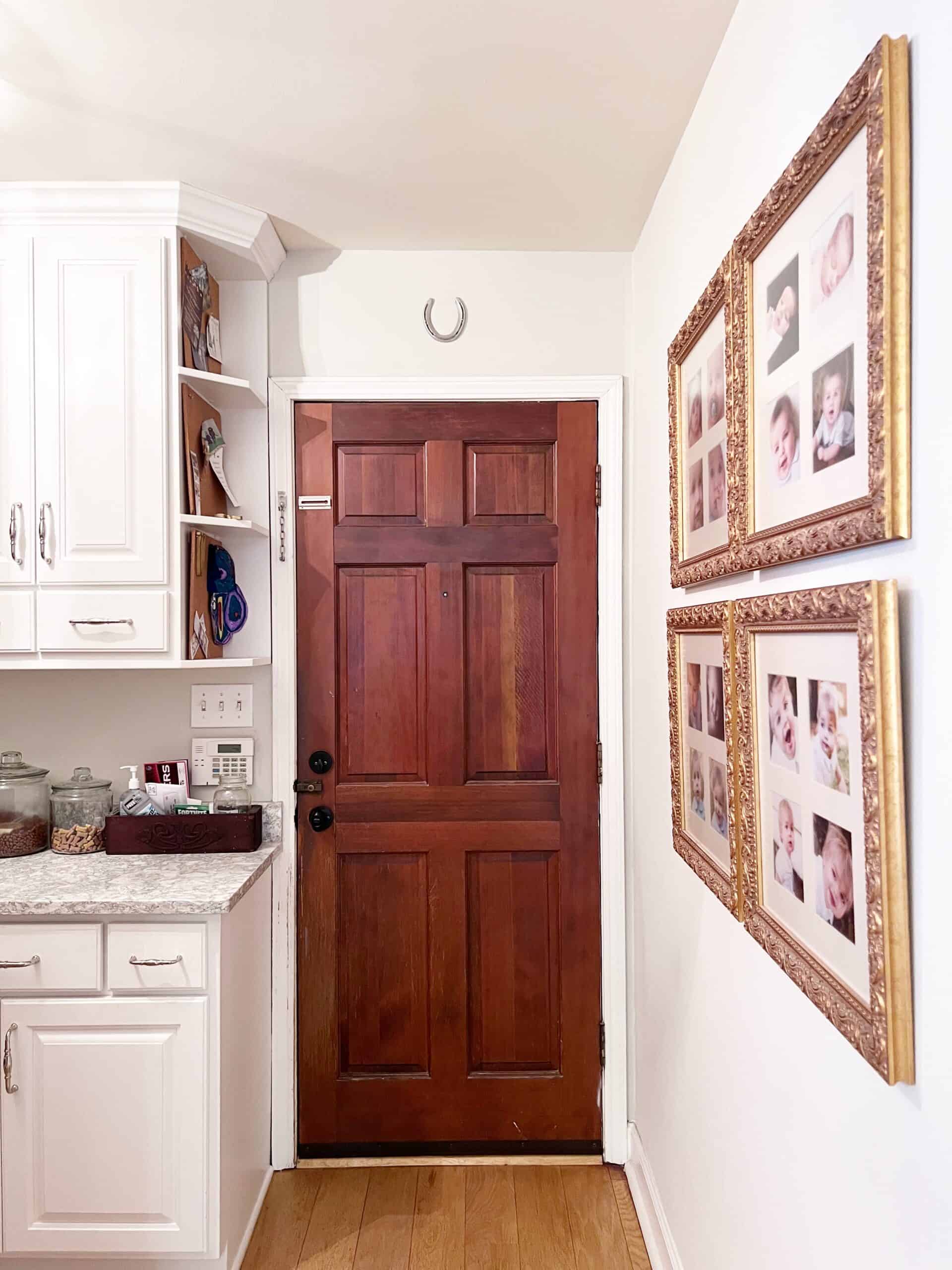
Sources:
- Wall paint Benjamin Moore Pale Oak; Cabinets Benjamin Moore Decorators White
- Amerock Granby Drawer Pulls
- Counter Berwyn by Cambria
- Travel Maps Wendy Gold on Esty
- Baskets from Target (old)
- Light fixture from Shades of Light (previously located in the guest room of our old house)
- Gold letters from Ballard Designs but they no longer carry the mini size as far as I’m aware
Thanks for stopping by today!!

Dixie Delights Home Tour | Everything Decor
Dixie Delights
join me as I travel, decorate, create & celebrate
Instagram | Pinterest
Dixie Travels
perfectly planned trips & our travel adventures
Book Now | Learn More
Instagram | Facebook | Pinterest

Very nicely organized Amanda. I would have loved having a room like that when my kids were little. Like you, I love seeing inside the drawers etc. When we visited the Pioneer Woman’s lodge, I got to look in the drawers in her kitchen and it was so much fun.
Your home seems so warm and welcoming. Your family is blessed to have such a beautiful nest to return home to each day. Kudos to Honey for all his talents and patience!
Okay! Love the old photo with cuties. Can time just stop?!
Very thoughtfully used & decorated space. Real workhorse, the mudroom.
I just love your home. You have done such a great job with it, and I really like that you are not compelled to change it all the time, like so many bloggers. Why change what works and is beautiful!
I am so glad you shared this space with us Amanda. For all these years I have thought it was a closed room and not an open space. However, with the location, being an open space is perfect. Even as empty-nesters now, I so need a space like that. My hardworking honey could almost use that space for him alone but would just be perfect for us. Our “coat closet” serves to hold several of his jackets, our table runners for the dining room, our “first aid/OTC med cabinet” and our cleaning supply closet. He also carries a lunch box, mini cooler, duffle bag, and usually some other work “stuff” with him daily which comes into the kitchen and quite a bit lands on either the island or the kitchen table. Makes it difficult to decorate them both. I truly think we need to build a mudroom off our kitchen connecting our garage door and kitchen door. I will definitely keep so much of your mudroom details as inspiration! And it will also be the perfect place to corral our fur babies’ treats, food, and other items!
Love the locker/cubby setup! I sorely miss not having a mud room since we moved. Yours is lovely! xo