At long last, I am finally sharing our renovated master bathroom! The project completed last September and, five months in, we absolutely love it and are 110% happy with every decision we made. Having almost ten years to dream and scheme certainly helped hone exactly what we wanted.
Before we start, the before…

And the after of our new, beautiful bathroom. <3
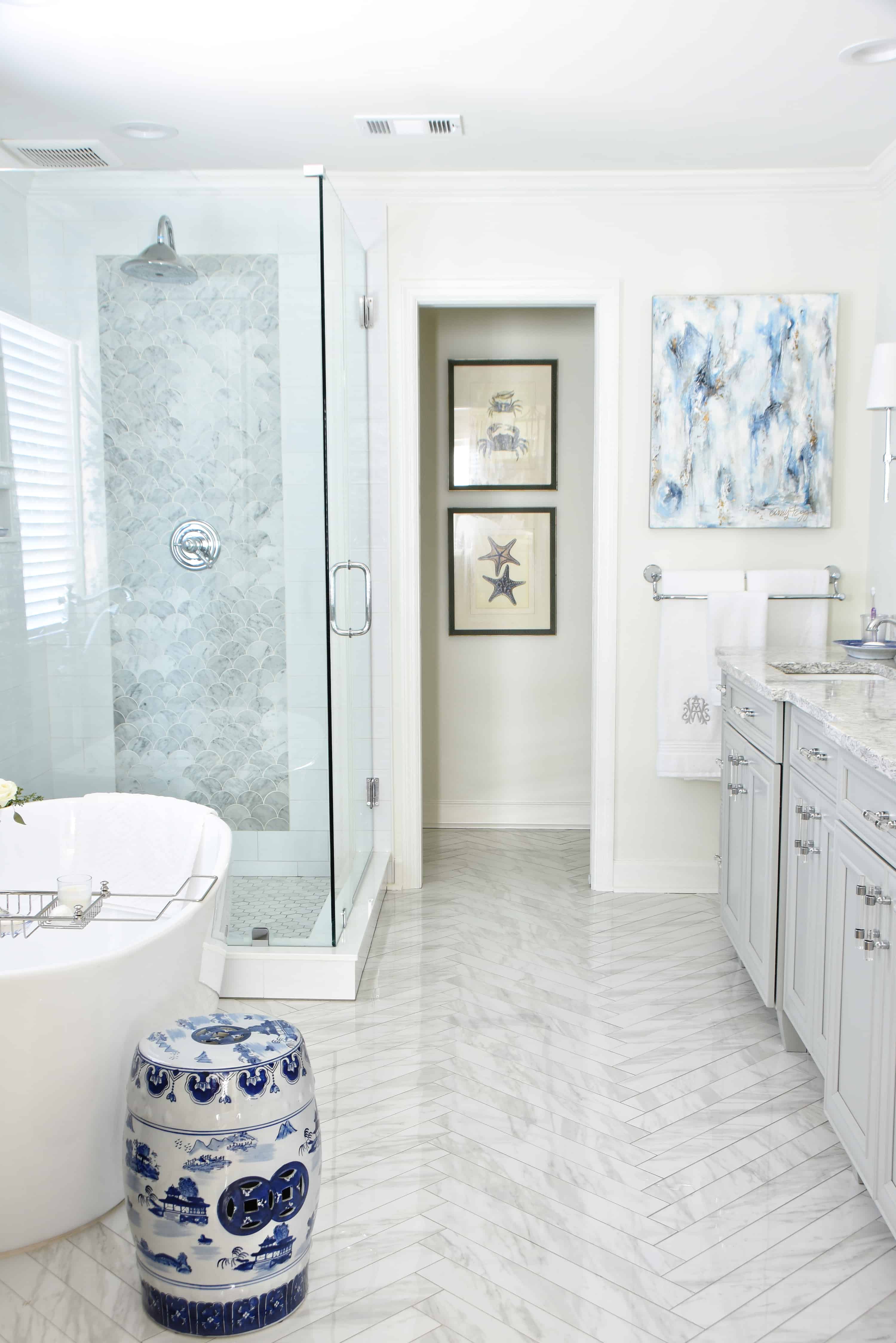
We widened the door way and added double glass doors, stained to match the original doors throughout our 1964 home. John, the project manager, fashioned regular drawer pulls into door hardware for me. They are finished in brushed gold on this side, like our other bedroom fixtures, and chrome on the inside to match the bathroom hardware.
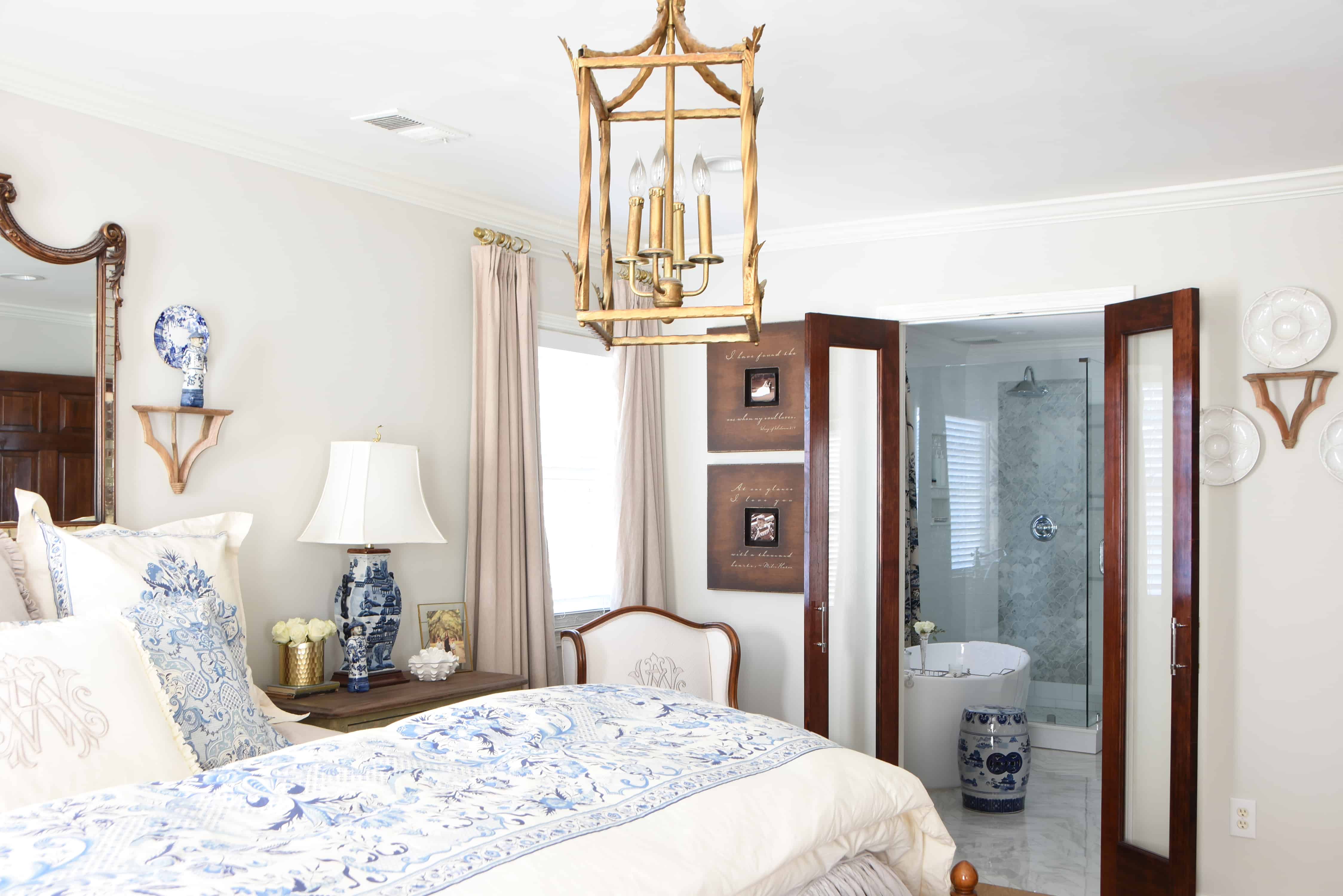

We took the second closet from John’s room to add to our bathroom space, with allowed us to have a separate potty room with the renovation. The vanity is in the same place, but centered on the wall this time. The shower moved locations (swapped with the original toilet) and the tub is under the window like big blue sat for fifty-four years.
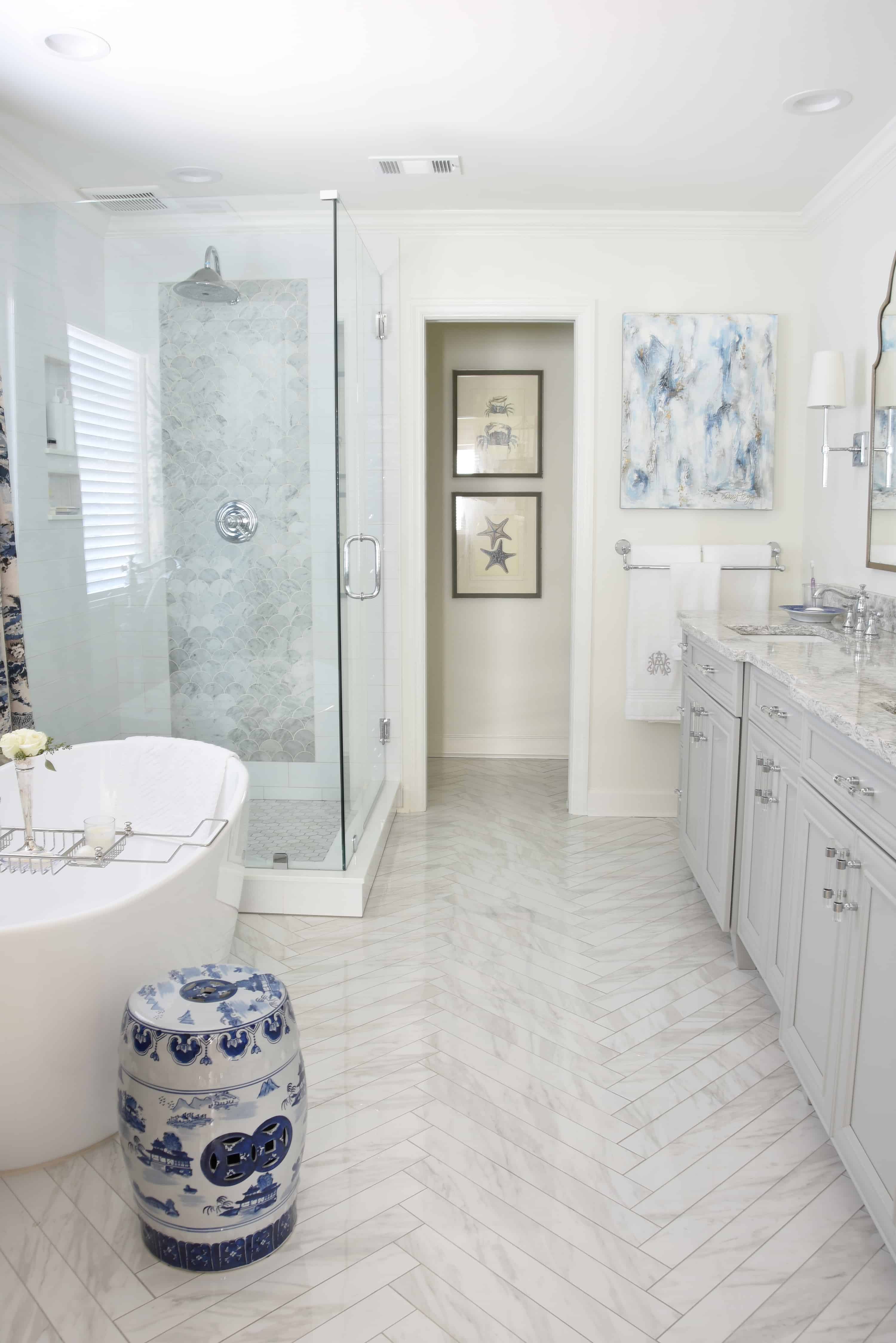
The vanity has the same configuration as the original, but I filled in the knee hold with cabinetry this time. I never once sat there in 9.5 years, and am way too short for it anyway. :-) The mirrors are more silver than they appear in these pictures.
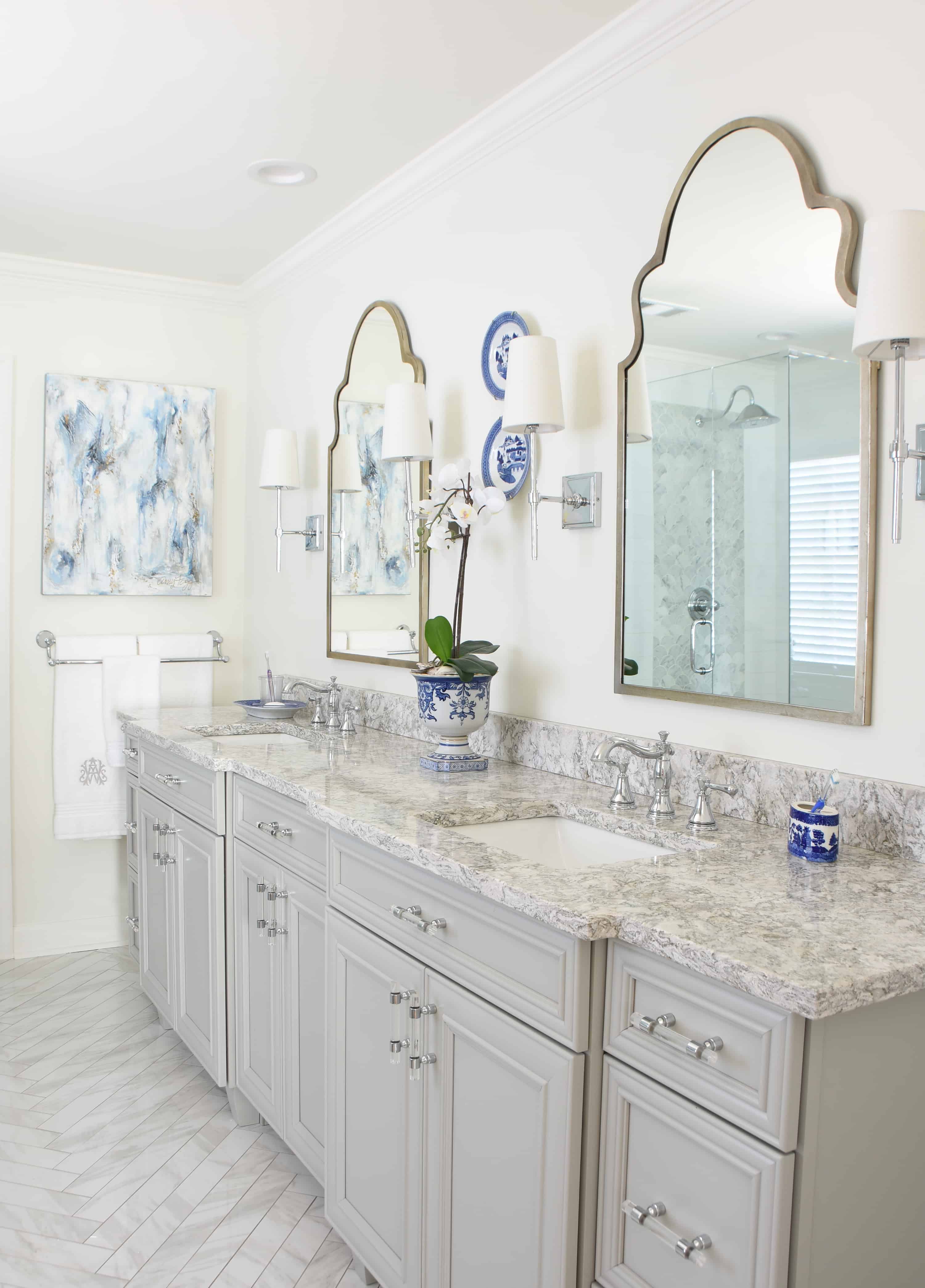
The sconces honestly don’t put out a whole lot of light, but they are wonderful ambient lighting in the evenings and when you get up in the middle of the night. Oh, and when luxuriating in your brand new tub. I already had the blue and white pot (added an orchid from Ikea) and the two plates are of Mount Vernon. I picked up one in Mount Vernon last April, and Mother gave me the other from a Mount Vernon visit she made years ago!
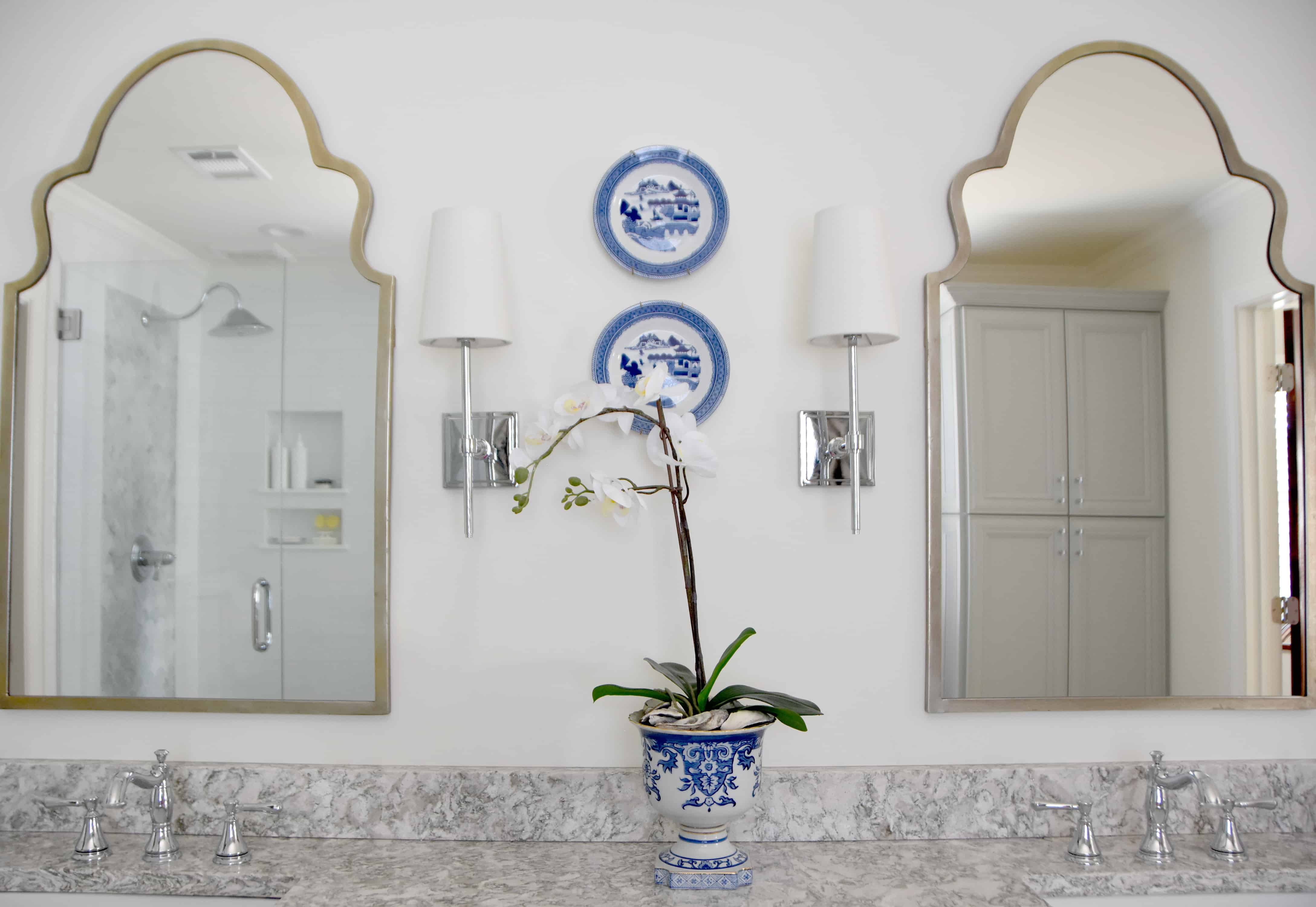
Here is a closeup of the counters. They are quartz – Cambria Berwyn, and we think they remind us of oyster shells. I would LOVE to replace my kitchen counters with these as well. You know, our kitchen was the one renovated space in the entire place when we moved in almost 10 years ago!
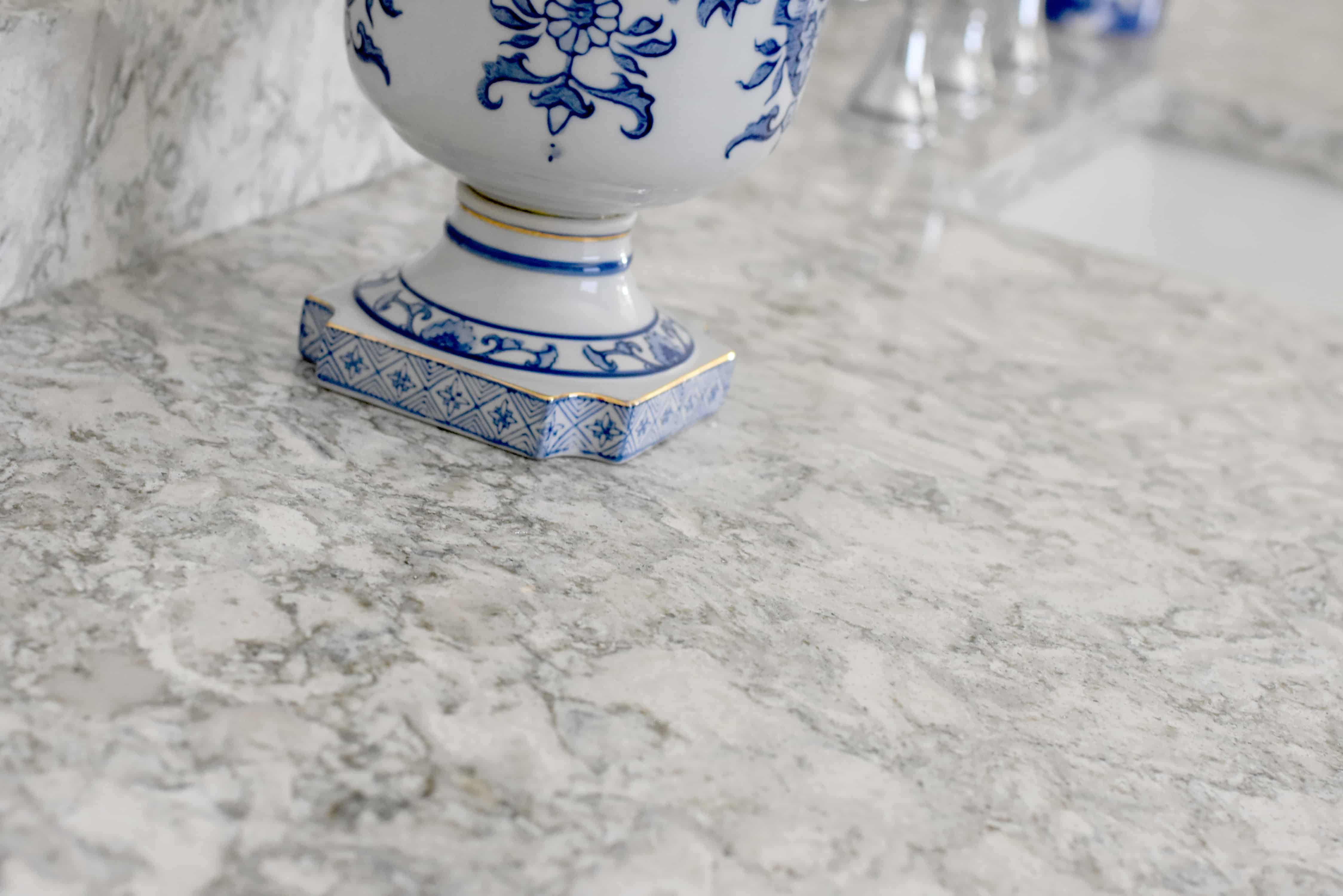
I went with oversized rectangle sinks and Delta fixtures in chrome.
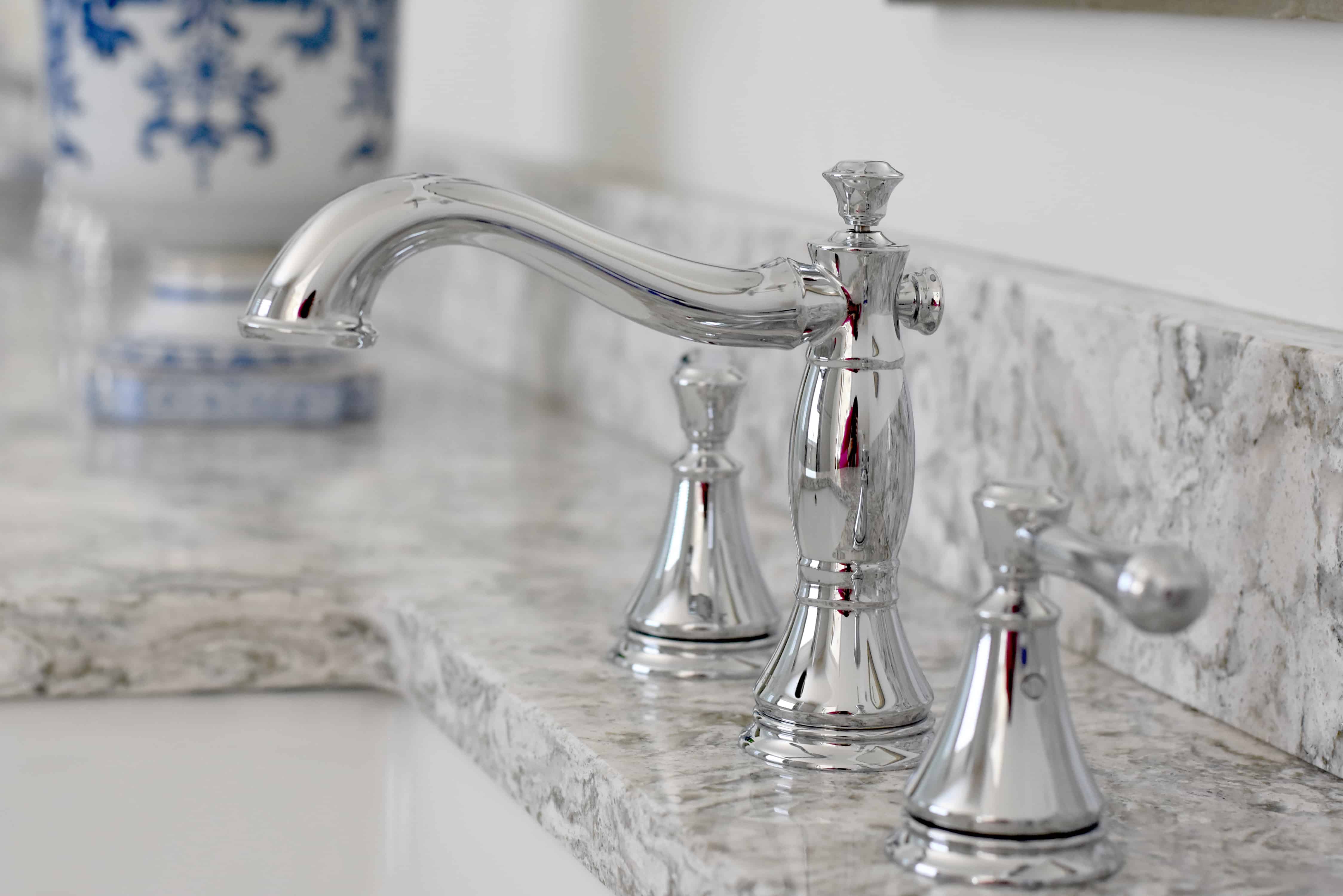
And, I used more contemporary lucite and chrome pulls on all of the cabinetry.

Before putting anything in the new cabinets, I sorted through it all Kondo style. I also purchased a few organizational trays for the drawers and slide out baskets fro the cabinets. We love having the trash in the cabinet rather than the knee hole, and it has made life with dumpster diving puppy so much nicer.

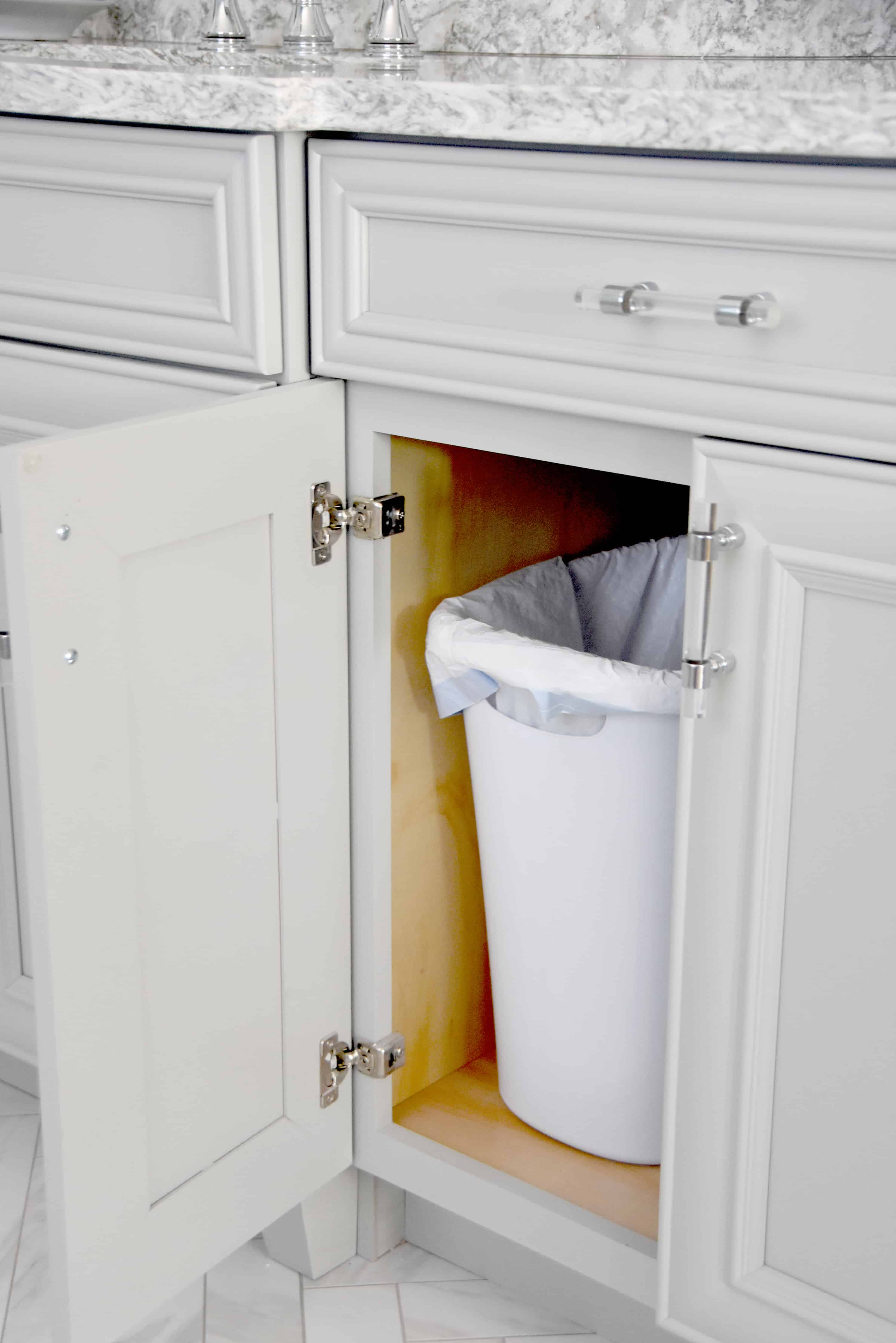
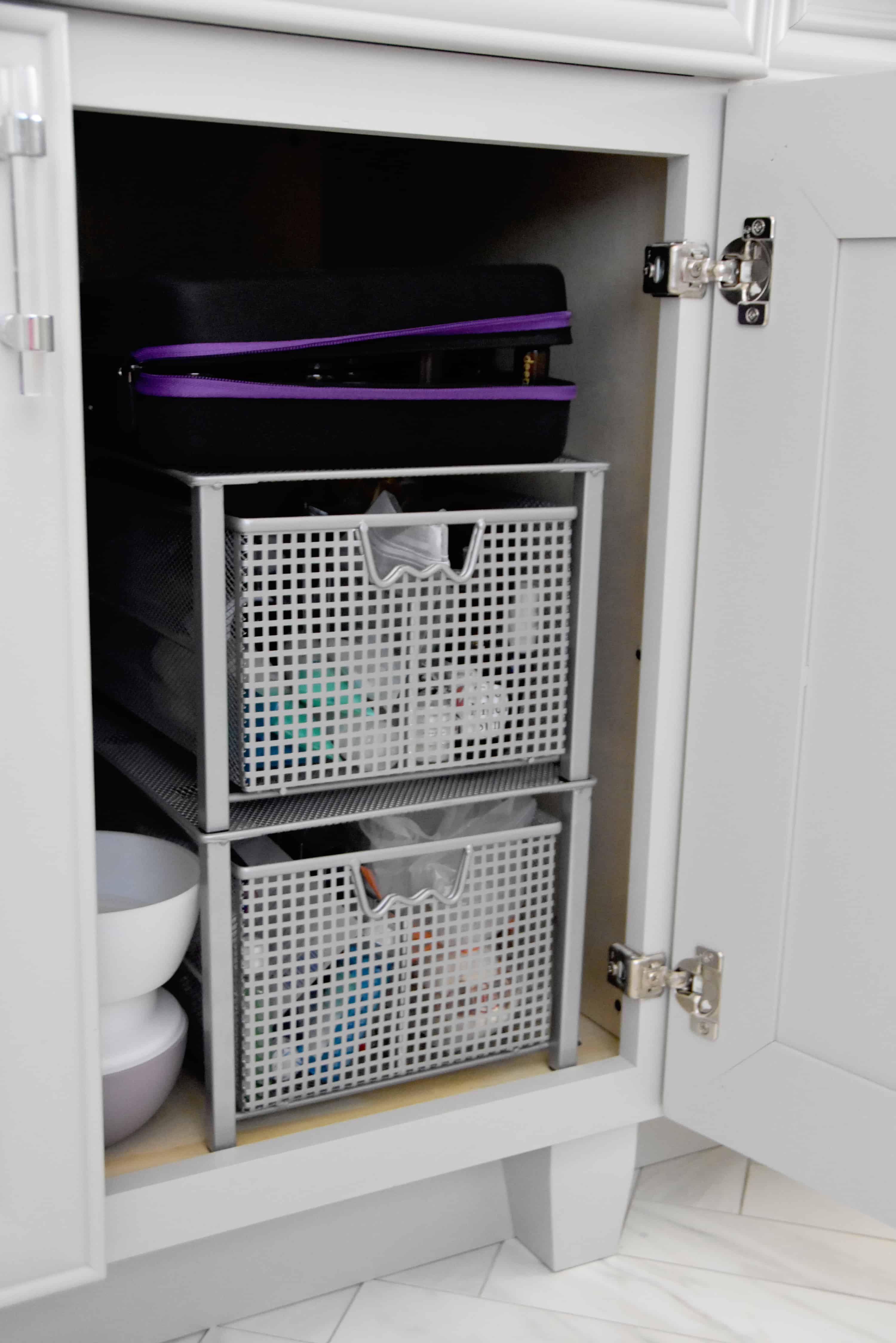
Another addition that we have been crazy about are the outlets with usb chargers. We installed these on each side of the vanity, as we keep our phones and watches in the bathroom at night.
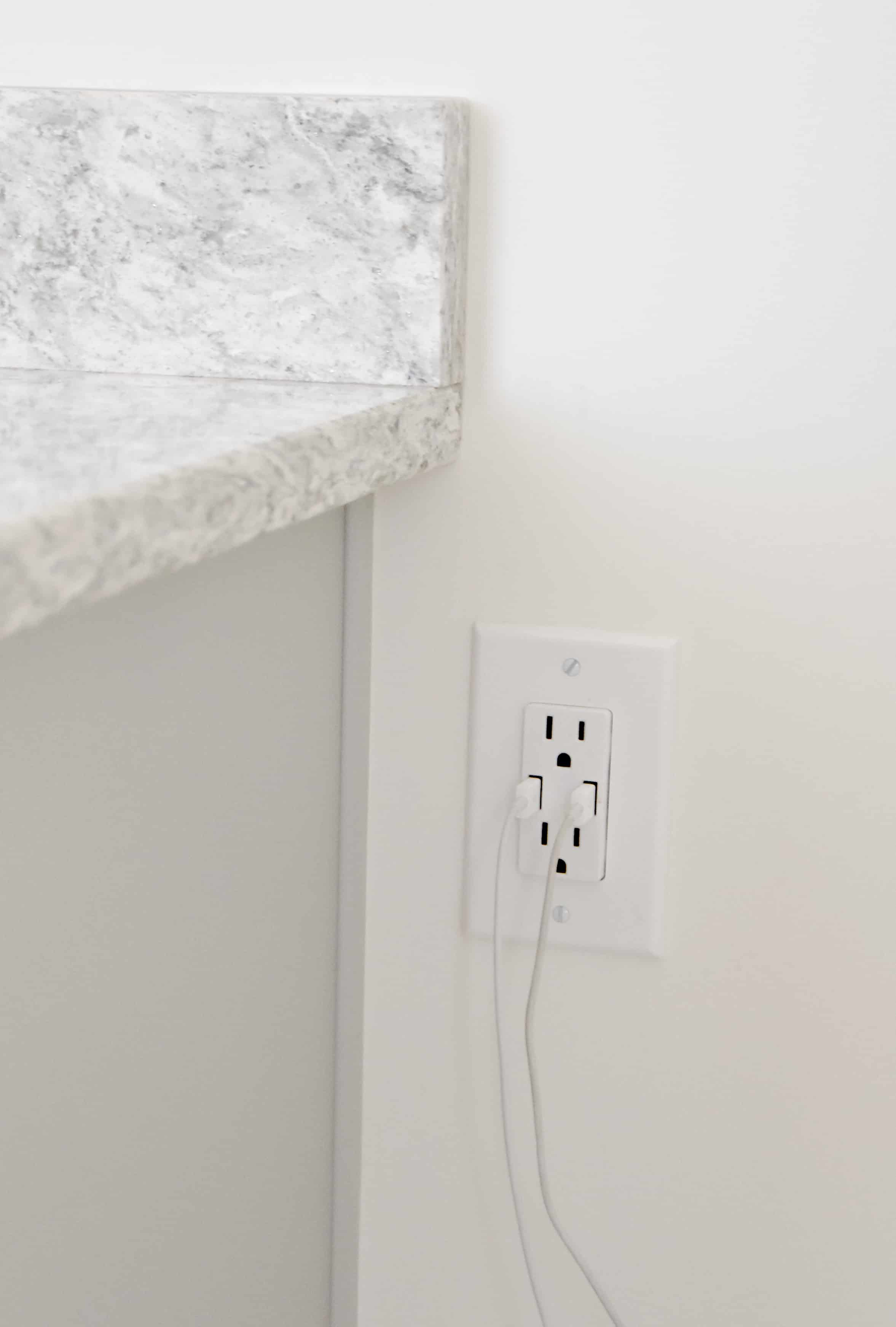
A beautiful custom painting – A Touch of Neverland by Amy Fogg – hangs on the wall at the far end of the vanity. You can read more about Amy, how we came to know each other and what this piece means to me in this post.
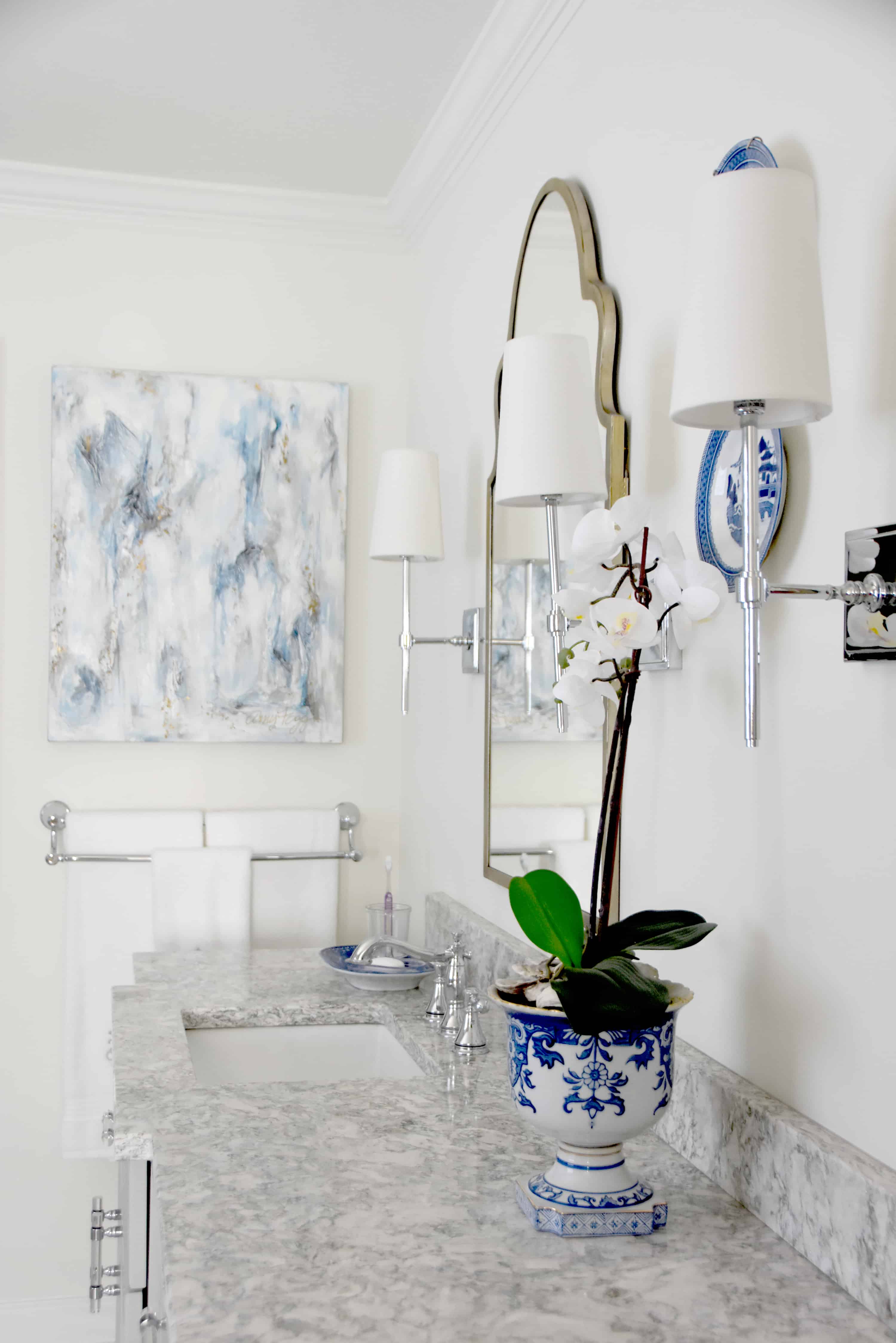
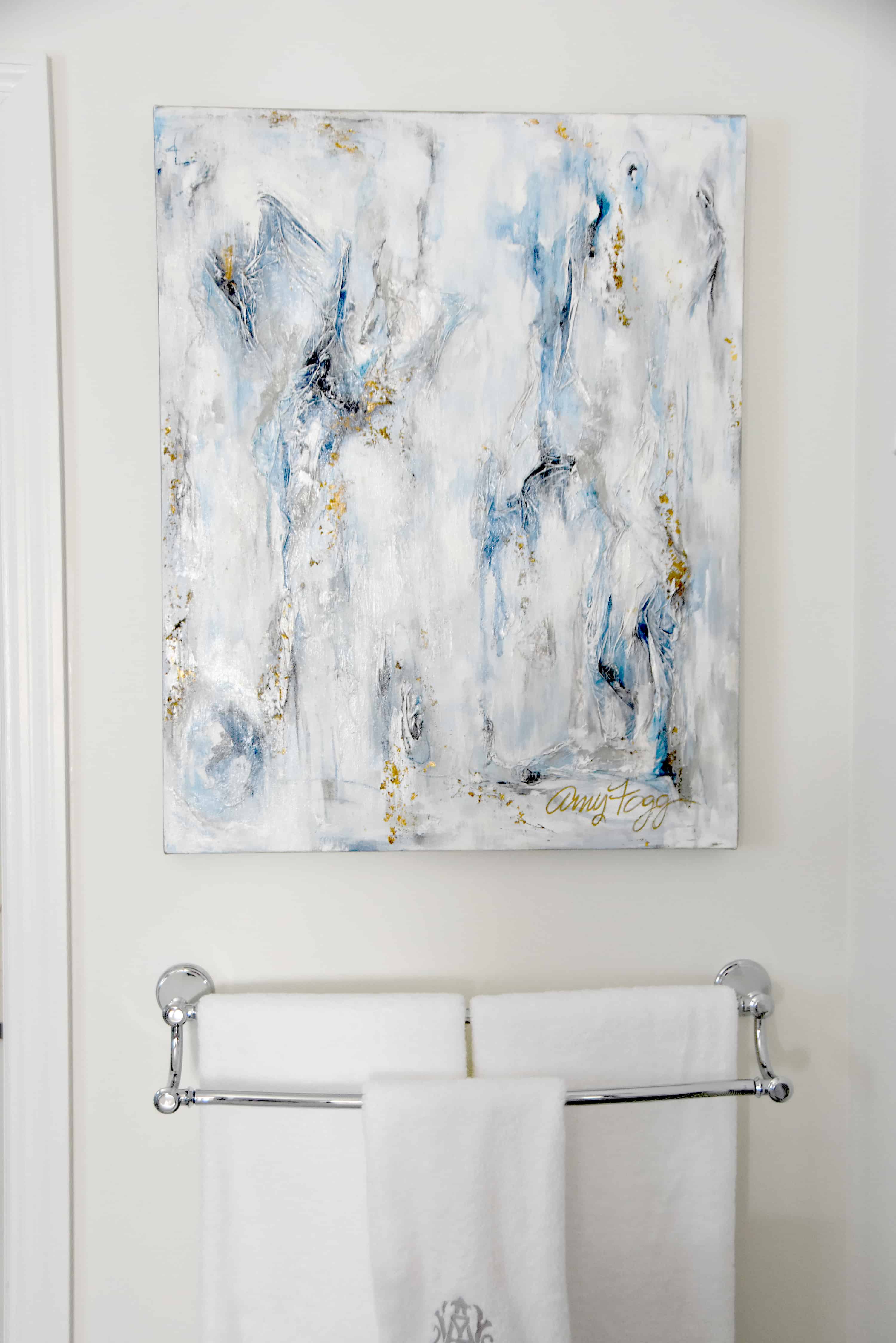
The beautiful monogrammed towels are from my friend at The Preppy Stitch. Her work is just incredible.
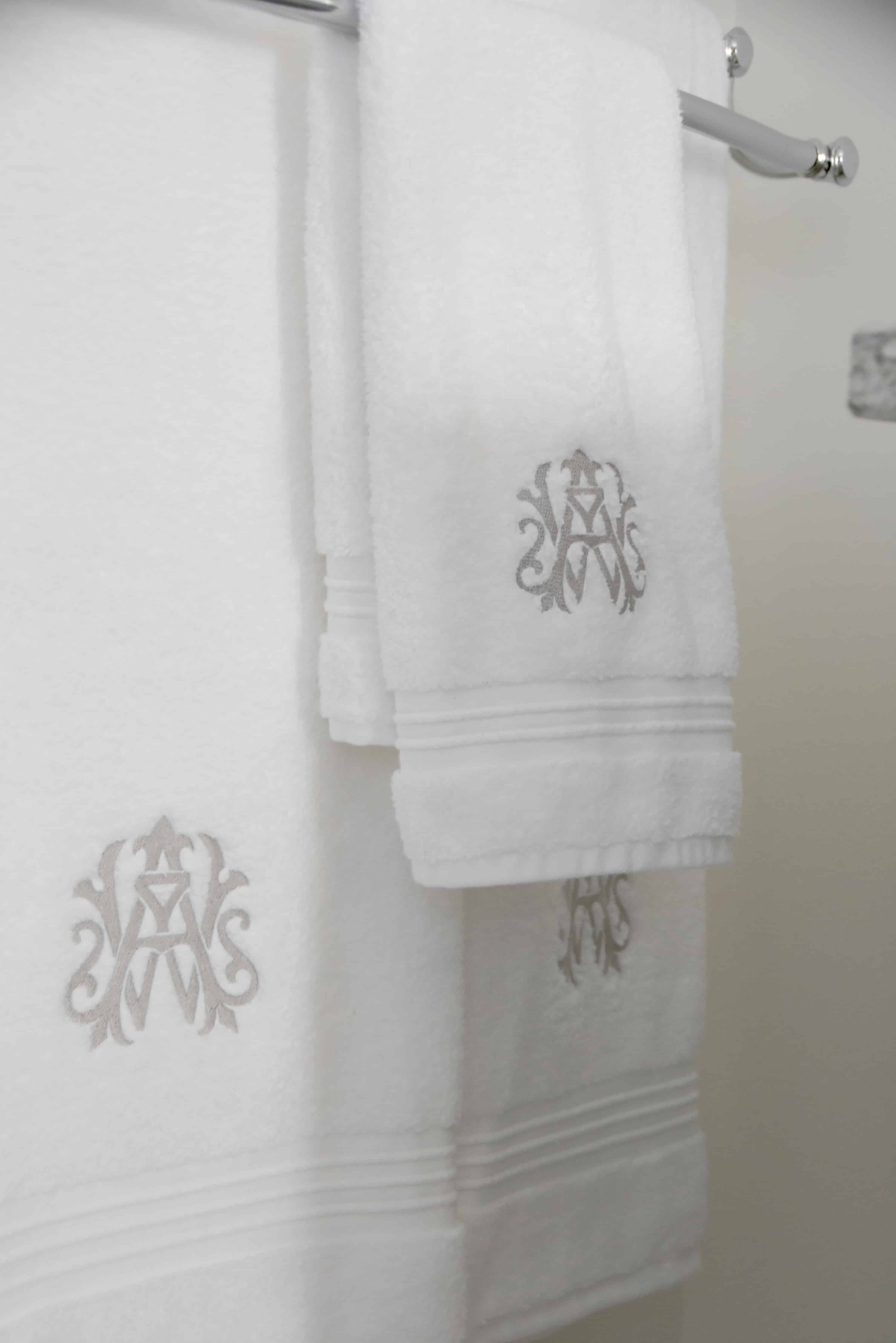
The shower is SOOOO nice and bright compared to the old navy blue shower. (There is only one window over the tub. The other is a reflection in the glass.) I still cant get over how beautifully the shower fixtures and tile turned out. We sealed everything thoroughly before first use and have had no issues whatsoever with the white grout. I was so bothered by the garish shampoo bottles and such in my nice white bathroom that I purchased solid white bottles. I’m still a huge fan of the Basin shampoo and conditioner bars and love that I finally figured out a kitchen sponge holder is the perfect way to keep them in the shower. It’s the little things… :-)
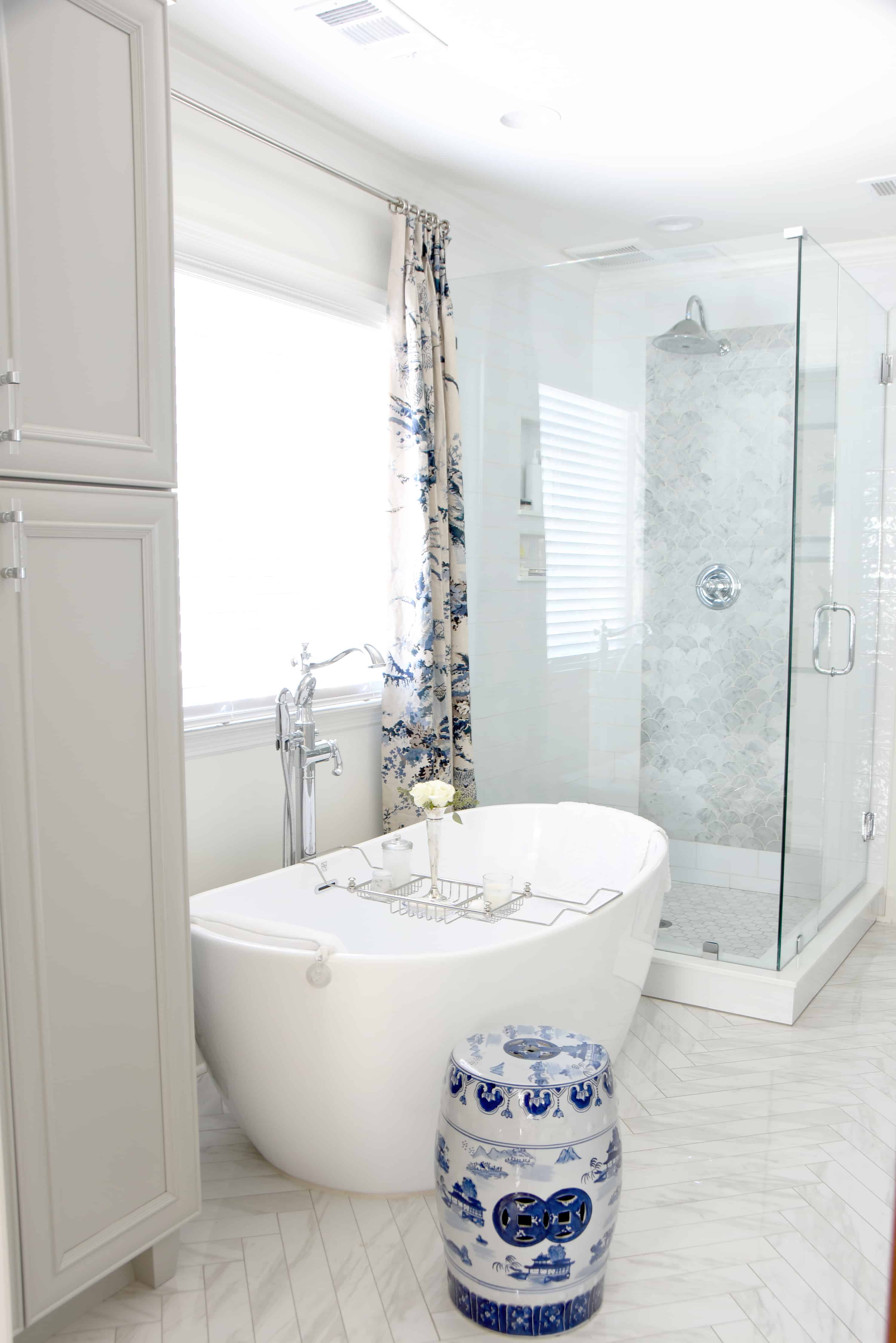
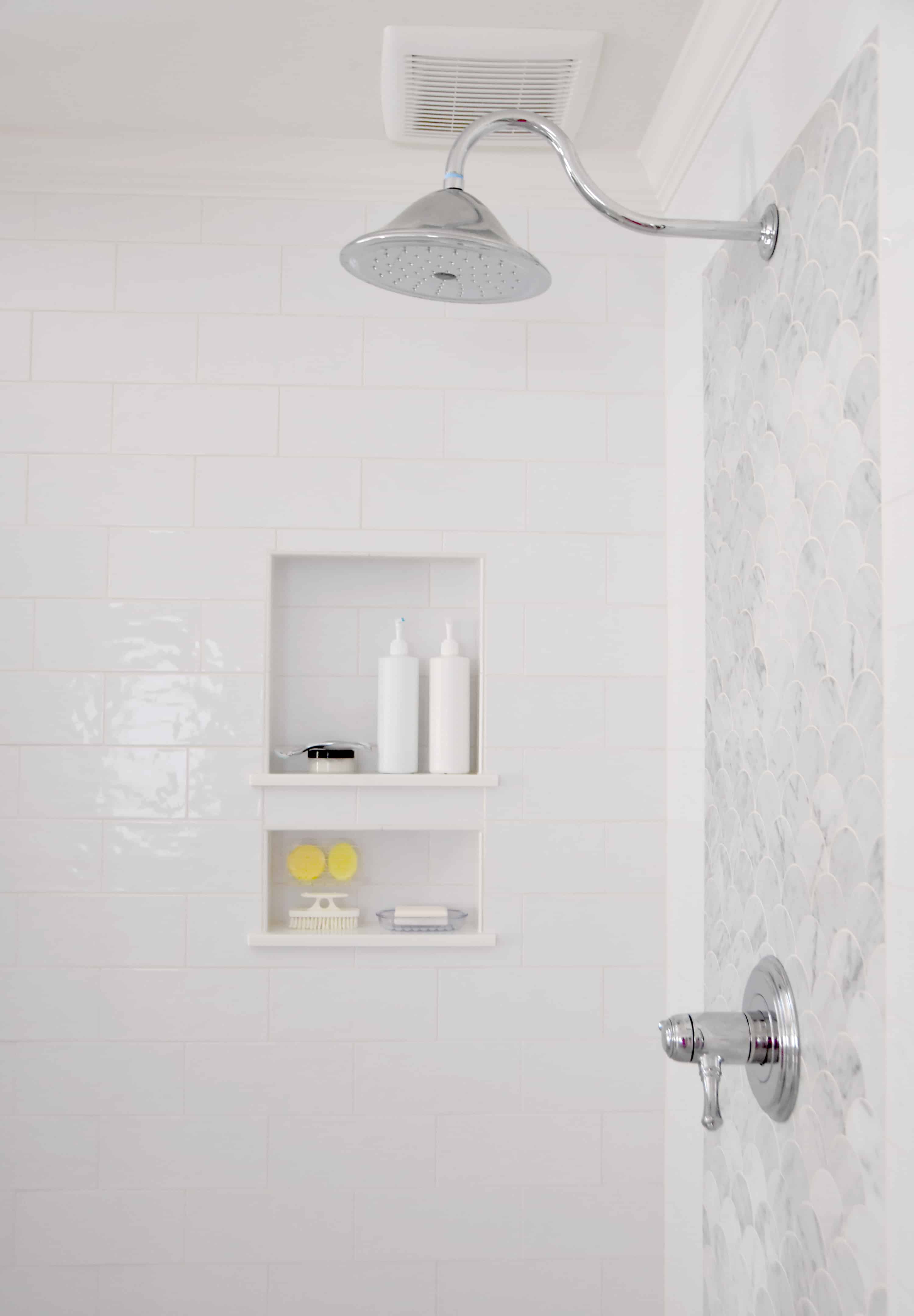
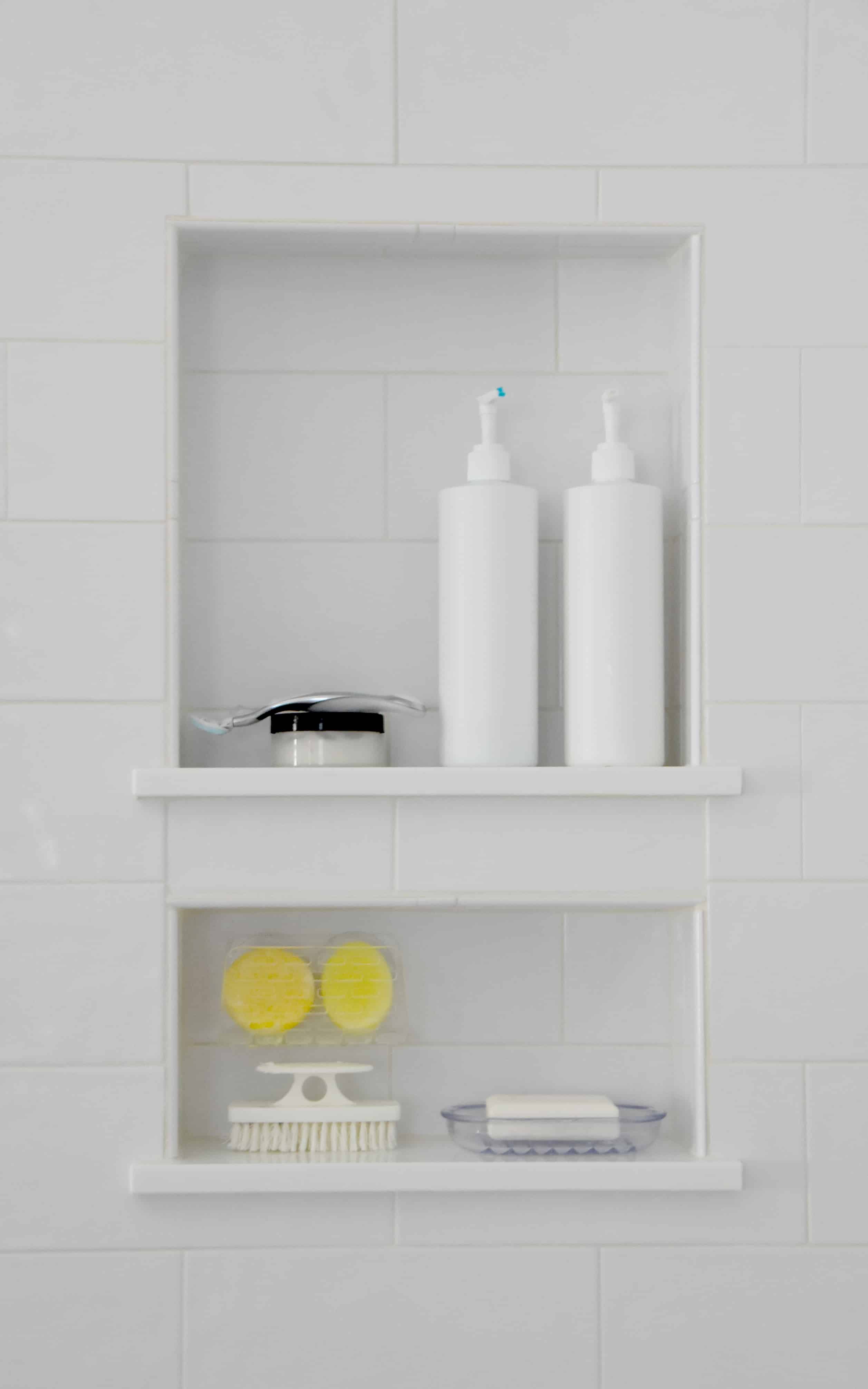
I *almost* didn’t even put in a tub but I didn’t know what else I’d have done with the space under the window! I figured I hadn’t had one in 10 years so I didn’t need one, but boy am I glad I just did it. I have loved soaking in the tub more than I ever dreamed possible!
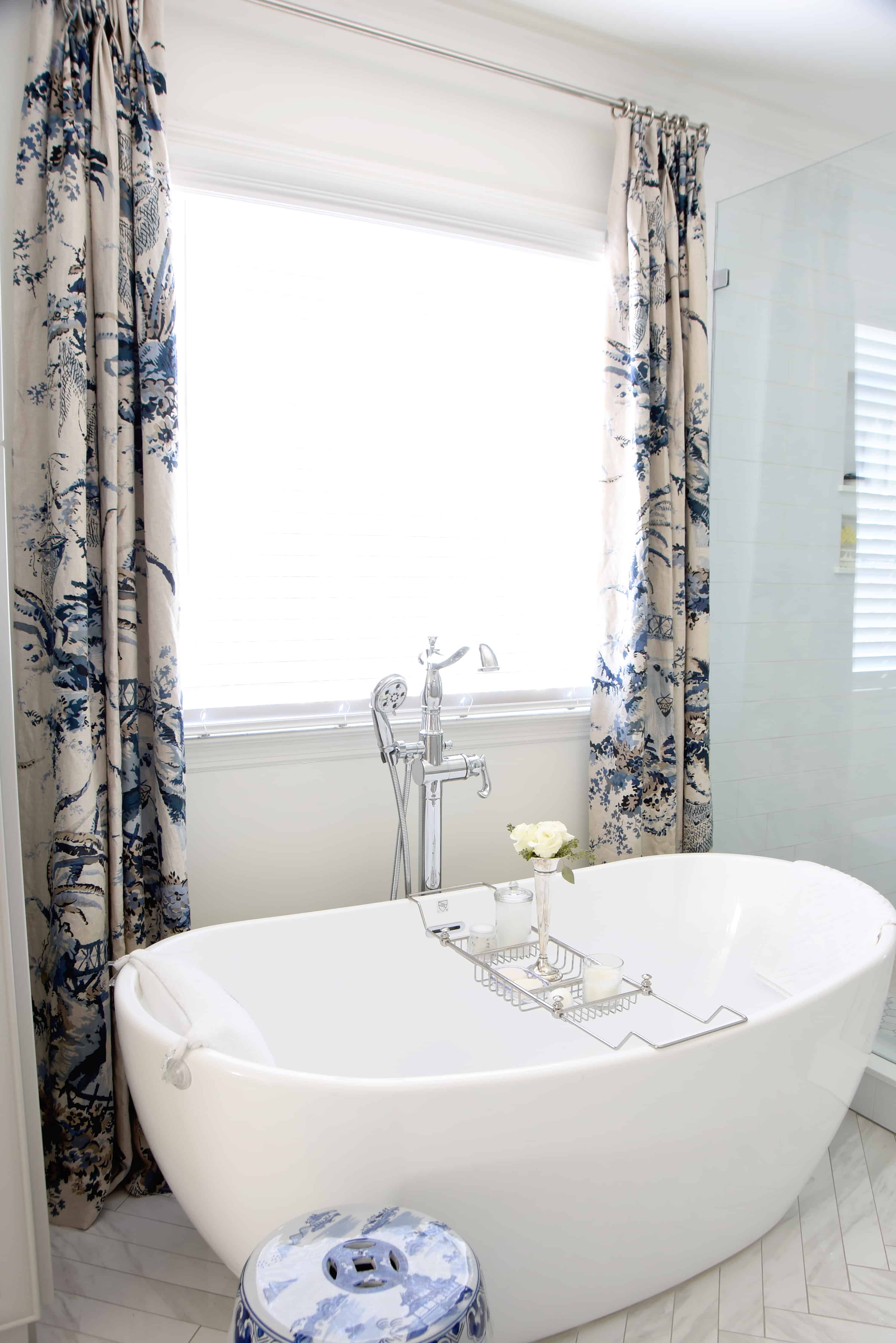

The tub tray and garden stool are both musts with a free standing tub. They are certainly pretty, but also quite functional to have a place to rest things.
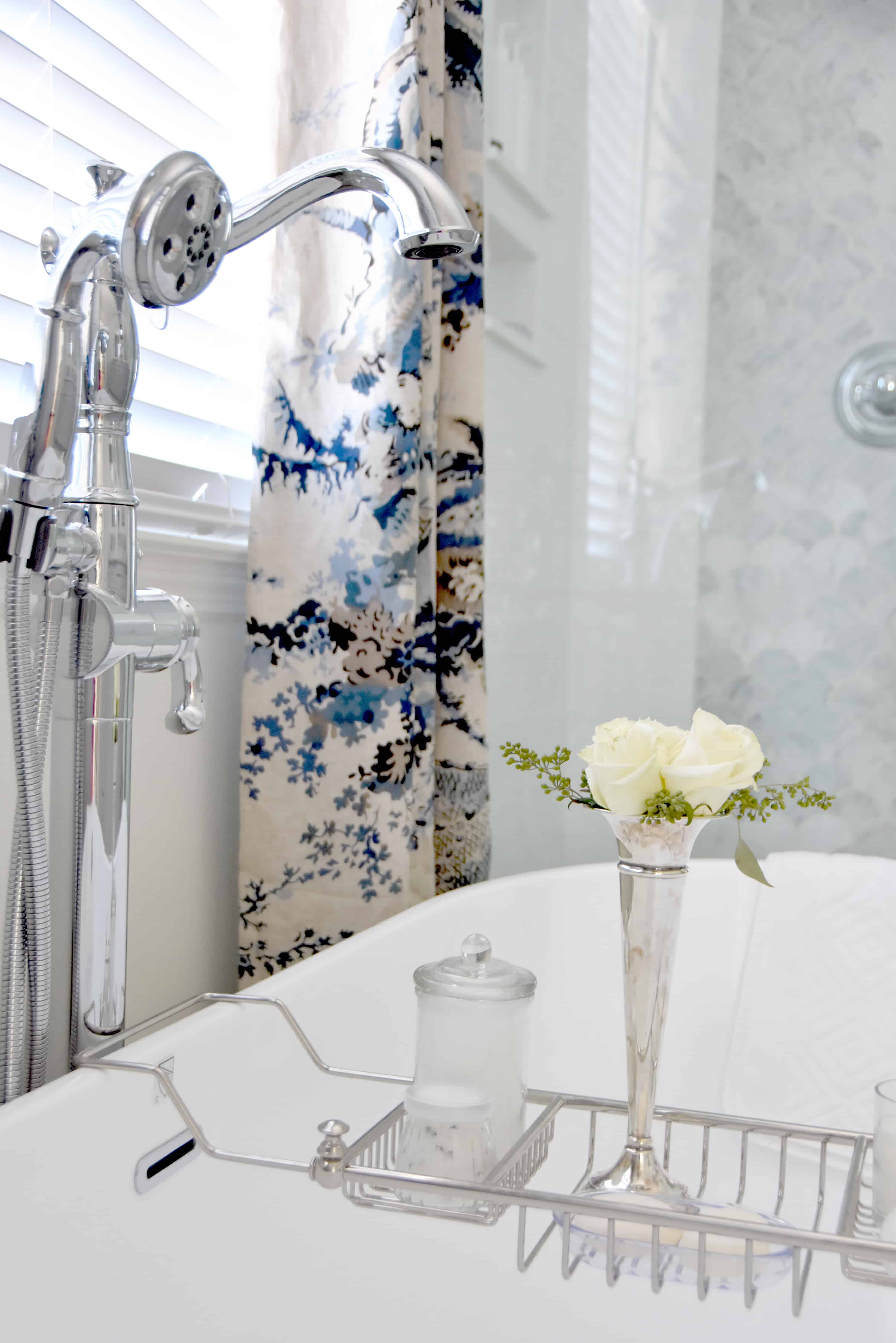
The sterling bud vase was Mother’s and I love having it in here for just a couple of fresh blooms. I’ve had the monogrammed bath pillow hidden away since a wedding shower!
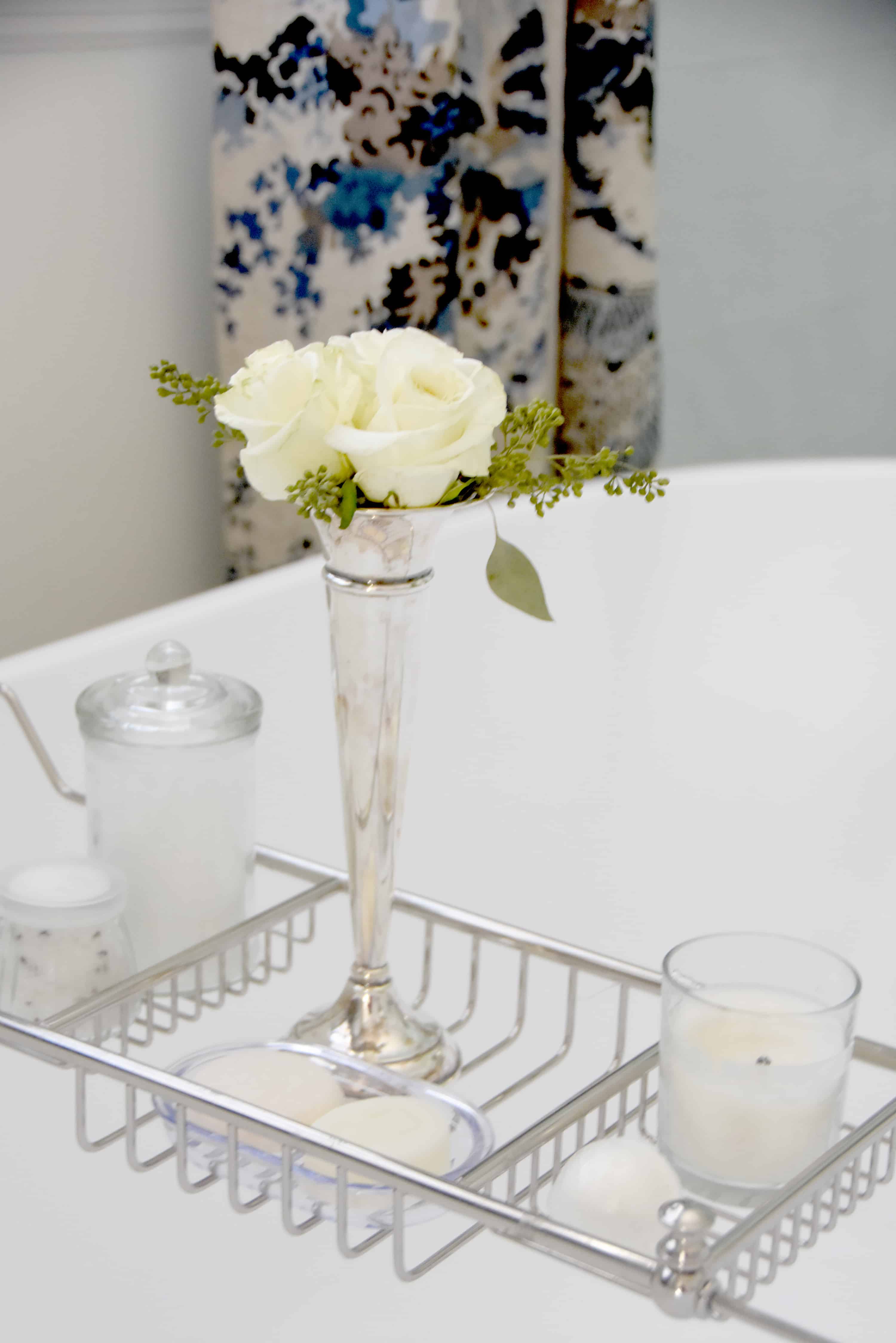

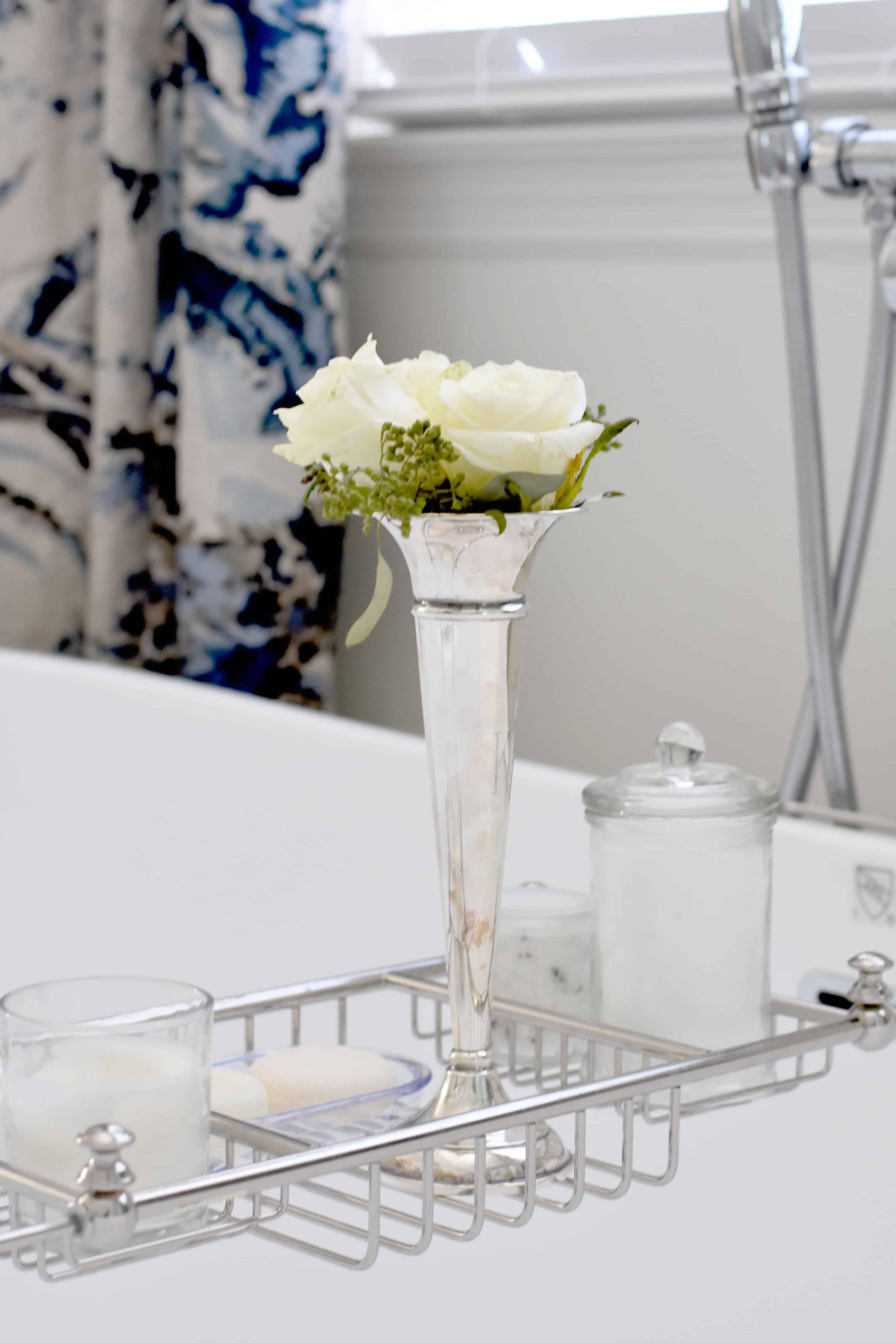
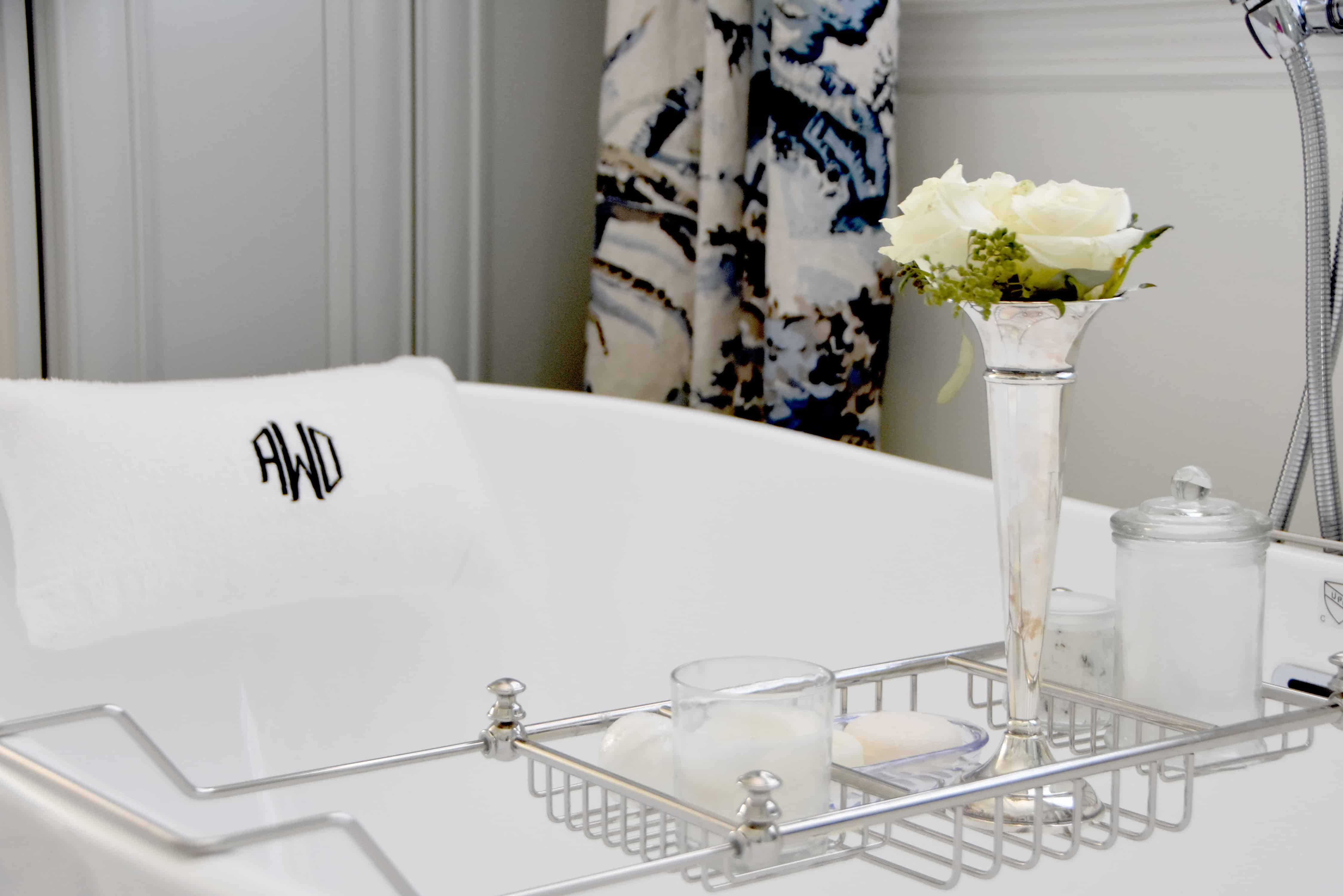
Mother made the curtains for me and they are beautiful. I wavered back and forth between a balloon shade and simple panels and, in the end, think this turned out timeless and beautiful.
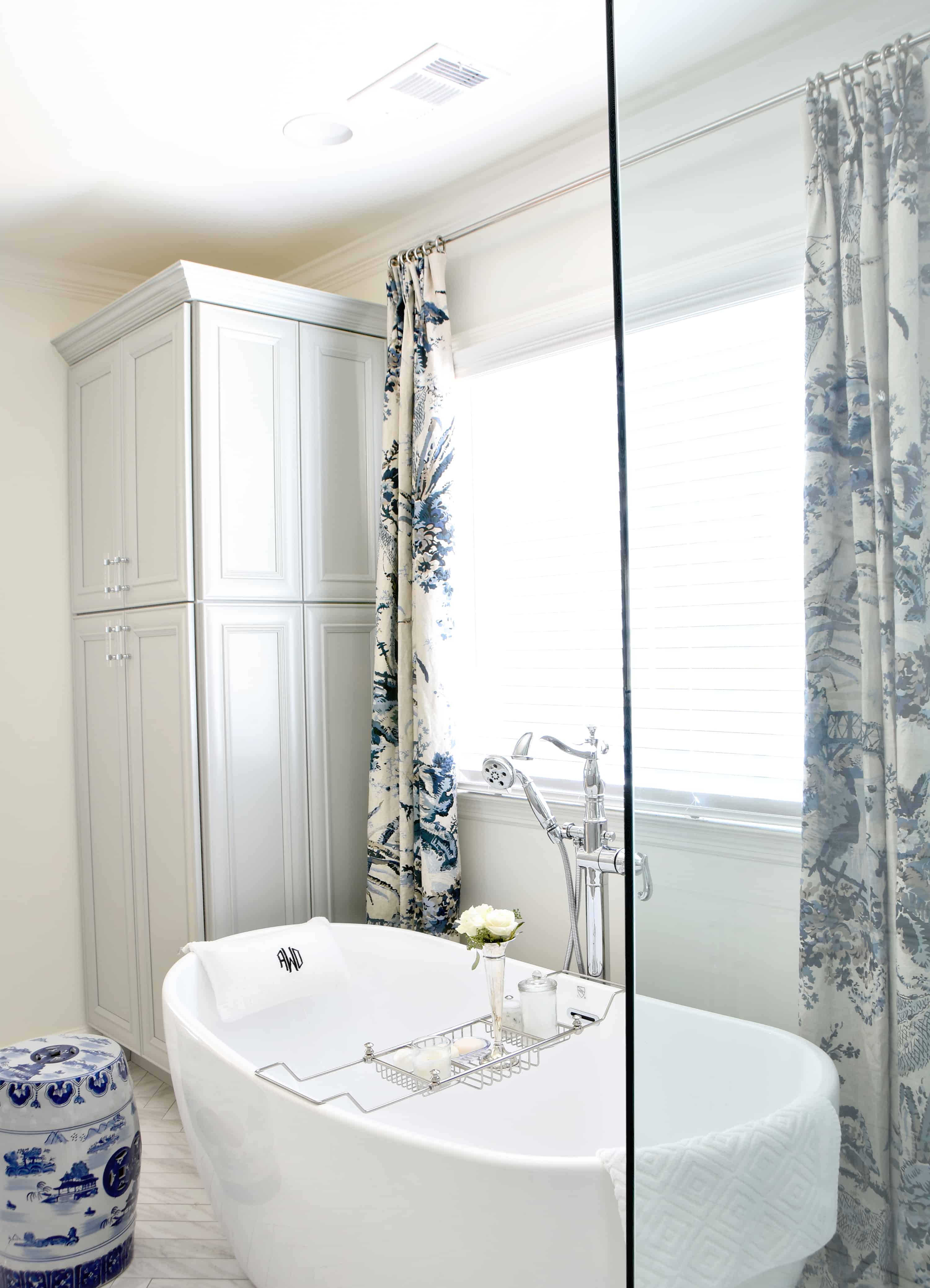
We took out the built in closet and added a piece to match the vanity. It is immensely more functional than what we had before. It is smaller and prettier, but holds the same amount of stuff (if not more) in a way that you can get to it all. That’s a win!
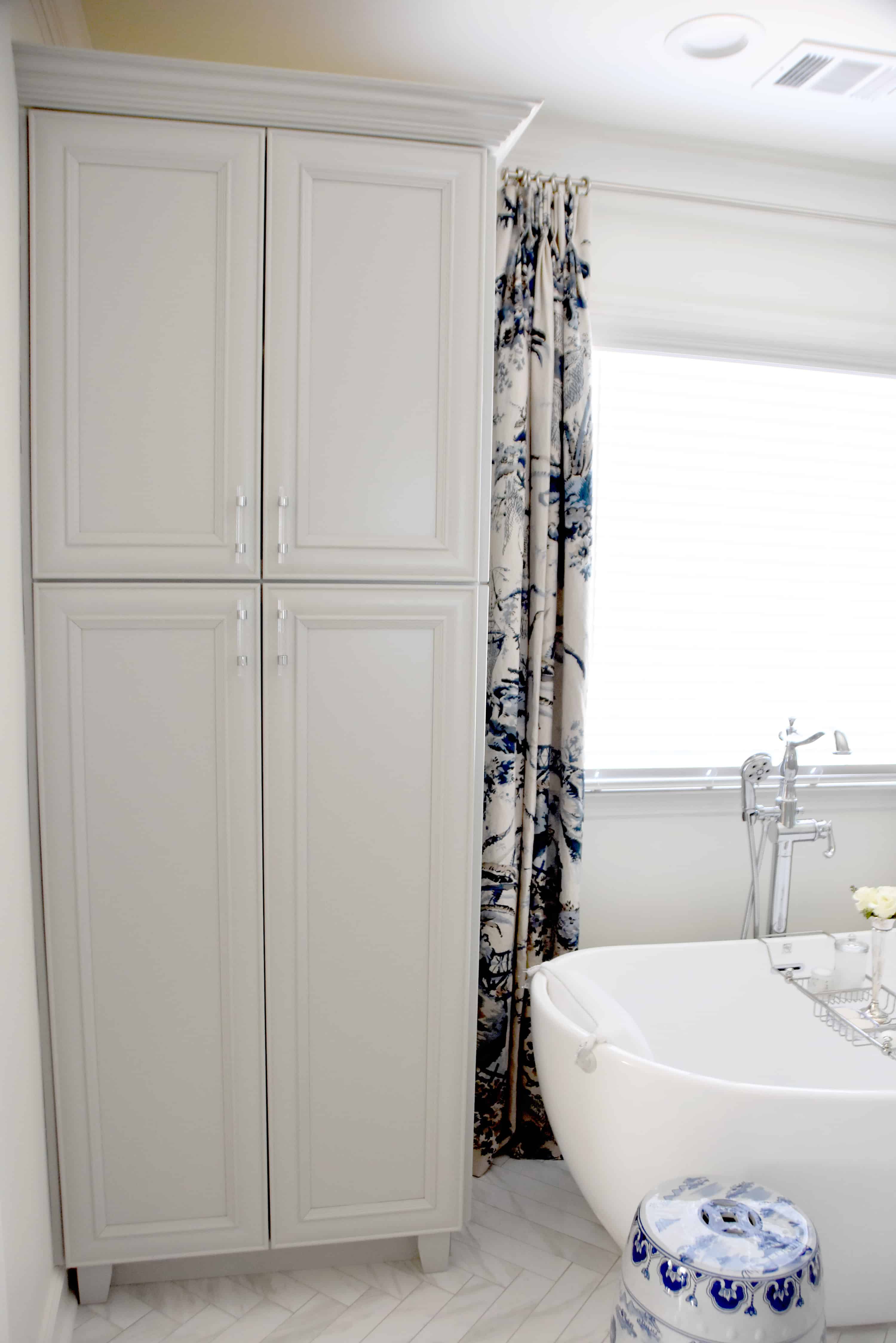
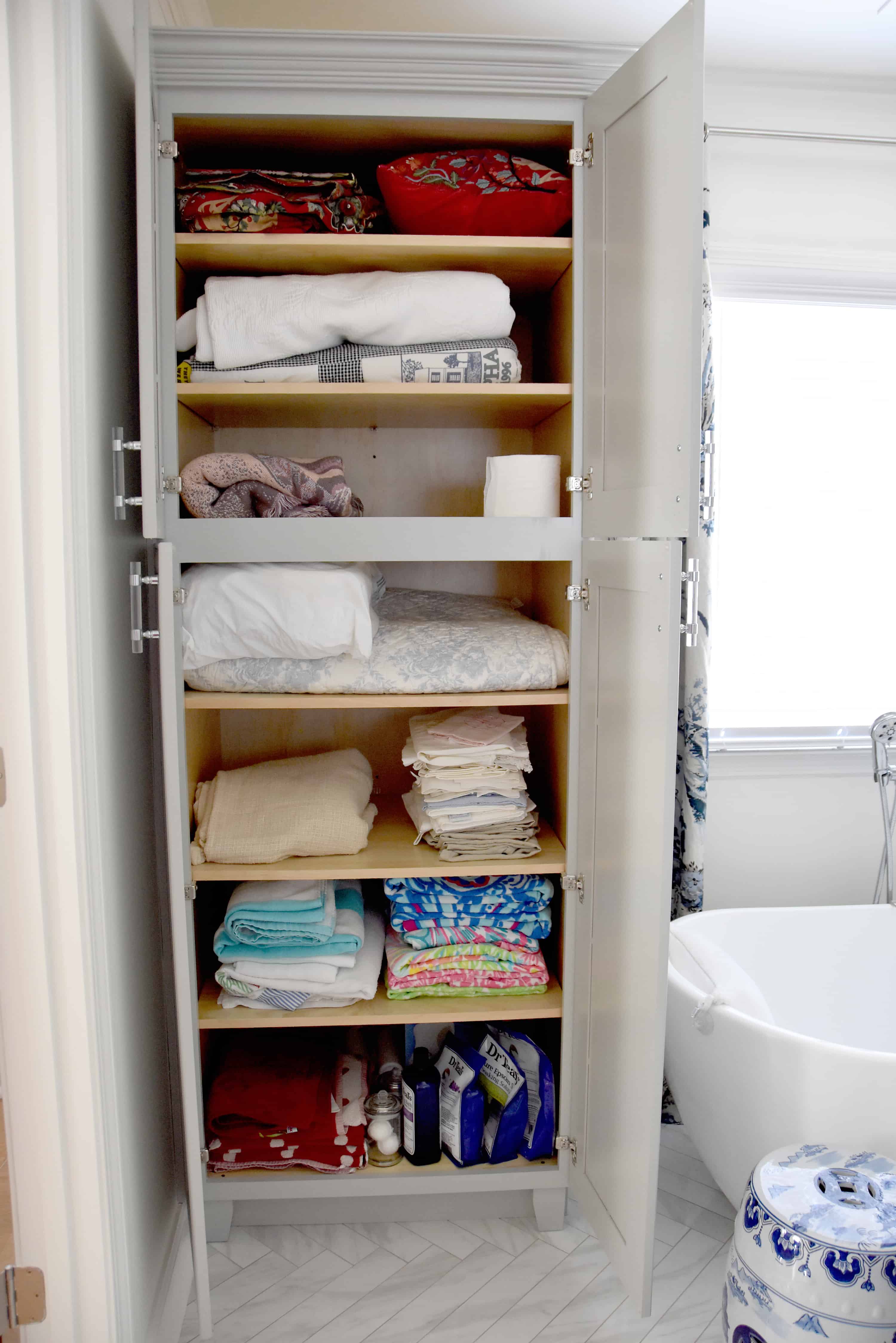
Last but not least, taking John’s extra closet and reconfiguring the shower location let us have an actual toilet room behind a pocket door salvaged from the original bathroom. In my Instagram tours I got a lot of laughs and remarks about the tv addition. It was the ONLY thing Honey wanted in the whole space. Who am I to deny the man a TV?! Well, I guess it wasn’t the “only” thing. He mentioned to me off-hand that he wished there was a combo remote control holder / toilet paper roller. I made all his dreams come true with about 2 clicks on Amazon. I have had the art in this room for about 15 years.


Here’s the bathroom looking into the bedroom. It was worth the wait!
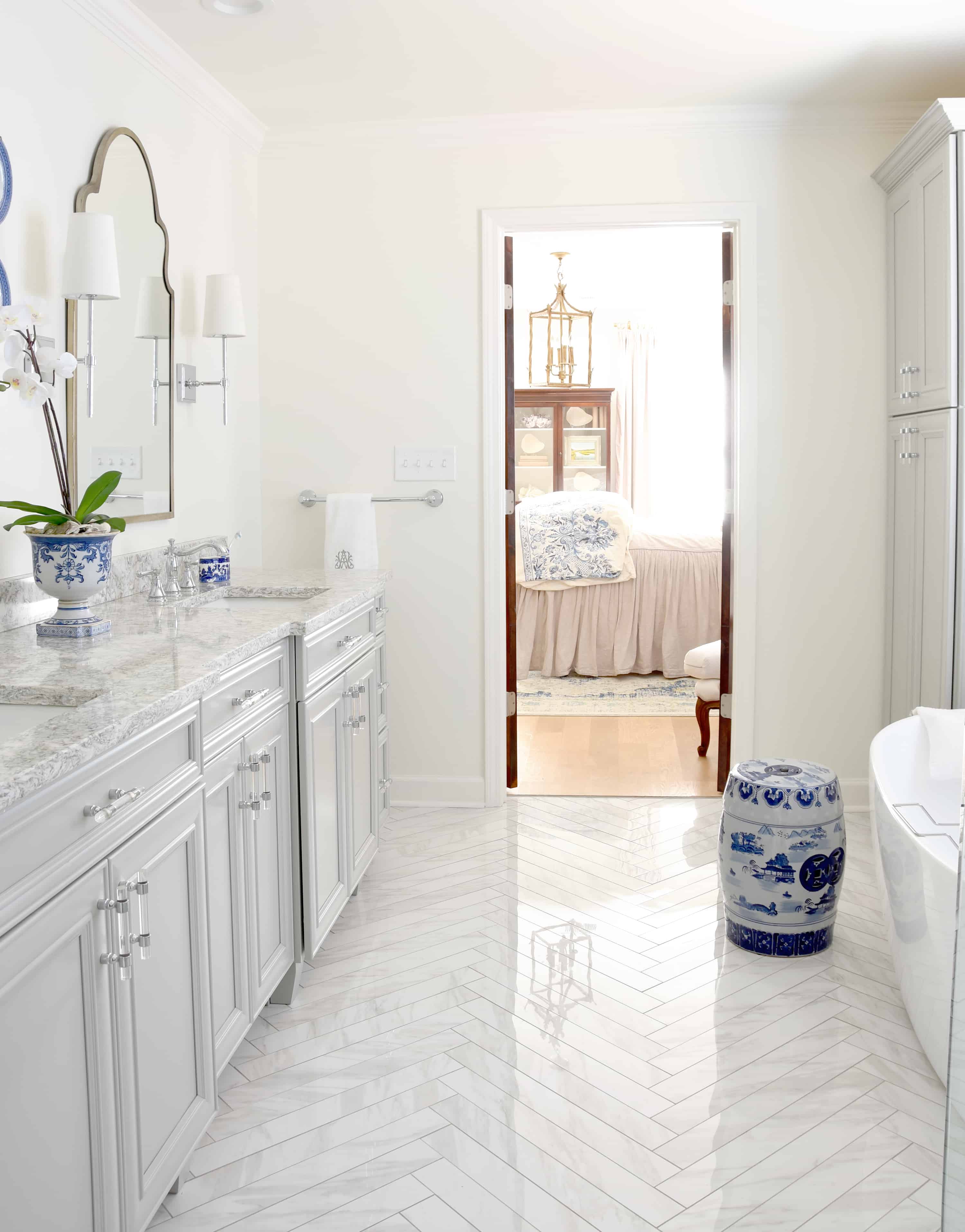
Bathroom Renovation Sources
- Lighting
- Vanity & Counters
- Linen cabinet
- Sink faucets
- Mirrors
- Floor tiles
- Fixtures – including towels, toilet paper
- Vanity hardware
- Door hardware
- Shower tile – walls, floor, decorative
- Shower fixtures
- Freestanding tub and filler
- Curtains and hardware
- Garden stool
- Tub tray – Pottery Barn
- Shampoo bottles
- Drawer organizers
- Under cabinet slide out bins
- Bath mat – Ikea
- Art – A Touch of Neverland by Amy Fogg
- Monogrammed towels – The Preppy Stitch
Storehouse Construction
Following is contact information for the contractor we selected.
Storehouse Construction, LLC
Jason Stanfield, Owner
[email protected]
storehouseconstruction.com
770-781-9972
I did a video tour that I hope to post soon and still owe you the final reveal of the boy’s bathroom! Thanks for following along! Oh, and you can tour the Master Bedroom HERE.
Bathroom Renovation Diaries | Pinterest Inspiration
All Decor | Before & Afters | Home Tour
DIXIE DELIGHTS DELIVERED
[madmimi id=246857]


You did an amazing job. It is perfect in every way and very much you.
Beautiful!!!! can you tell me the color and brand of paint on your cabinets?
This is gorgeous. I can’t wait to redo mine. Love everything about your remodel.
Simply… STUNNING. Love every detail.
It is breathtaking. I love every single detail. xo
I love love love it and I am so jealous of your big tub and your big master bath. Our master bath is a decent size, but it is totally a cave with no windows. Ha. and it just has a stand in shower, which is not my favorite thing, at all, but it works for now! Someday we plan on redoing the master and such. Actually, we were just talking about completely busting down all of the walls in our kitchen and moving our kitchen up to where Andrew’s room is now and then making the whole downstairs an open floor plan, etc. and moving his bedroom upstairs, etc. But we need to get some other projects out of the way first (like my master bathroom. hahaha!!!)
Also, there is a Mexican restaurant out here that has tvs in the stalls in the men’s bathrooms (but not in the ladies room….) so I chuckled when I saw your honey’s setup because apparently it’s popular with the guys !!! ;)
Amanda, this bathroom turned out perfectly. Putting up with big blue definitely gave you the right stuff plan. I have one of those kick spaces and hate it as well. I really need to add some cabinetry and put my garbage can in there.
Seriously, so pretty!!!!
Great job!
A.W. PERFECTION.
Perfection! Love the color scheme.
It’s so gorgeous!!
We just took tours of several new homes with my son, and this bathroom beats anything we saw. Amazing—surfaces and seamless design. You really hit all the bells and whistles, and practical, too. Thanks for the tour!
Wow! Thank you! <3